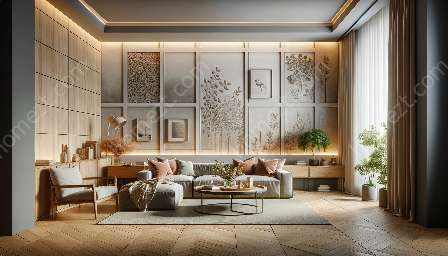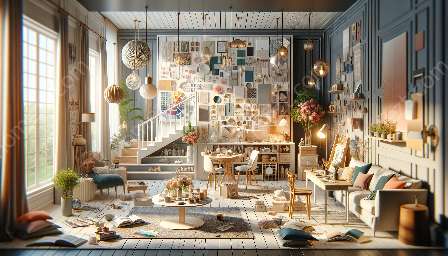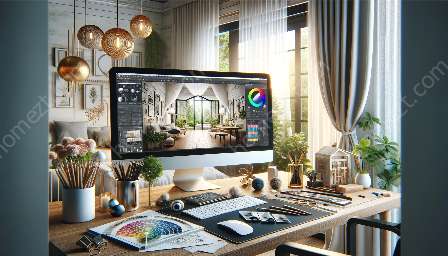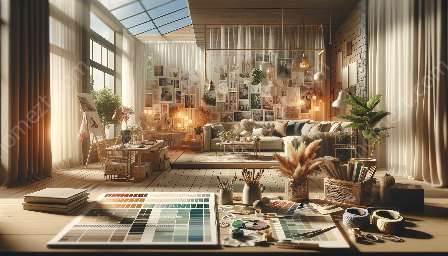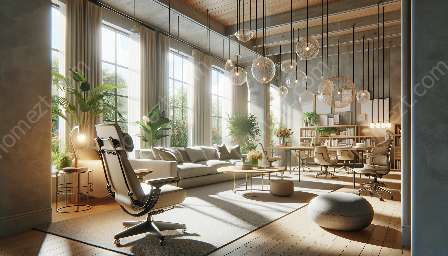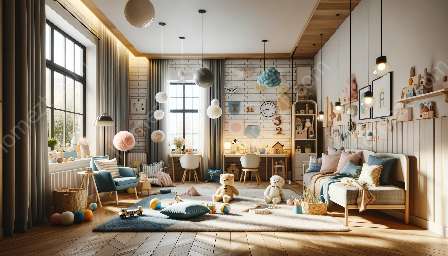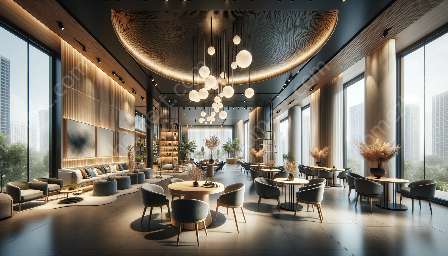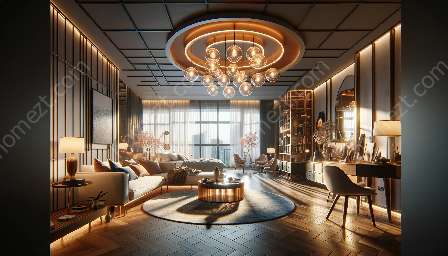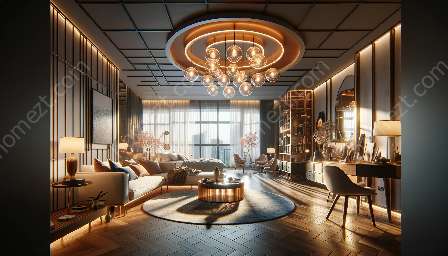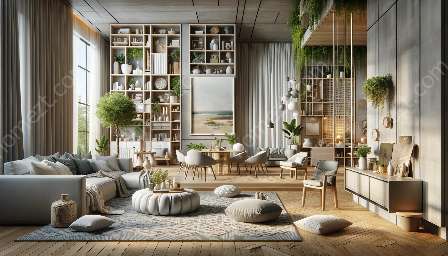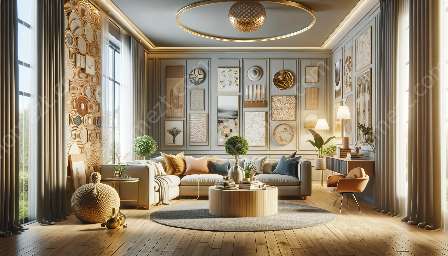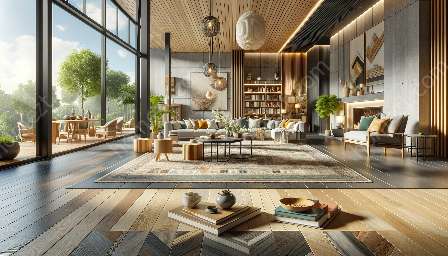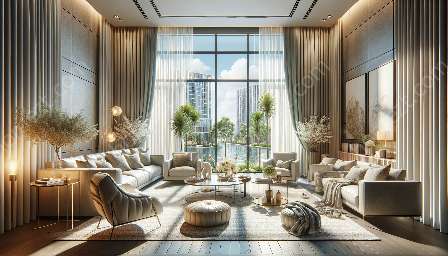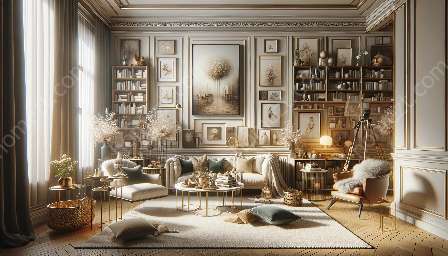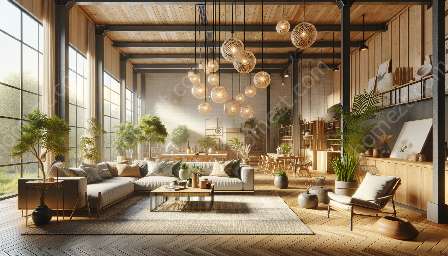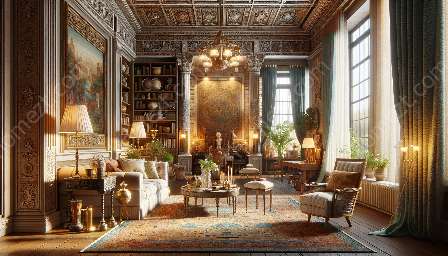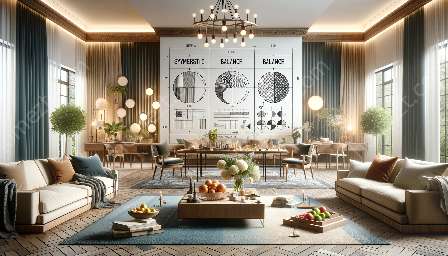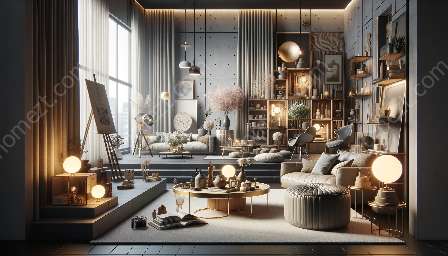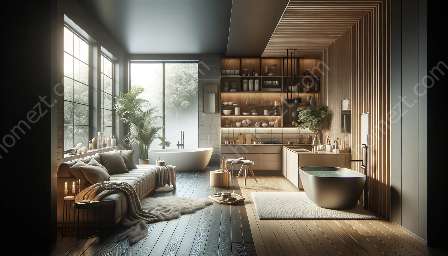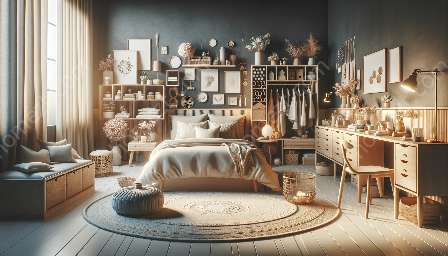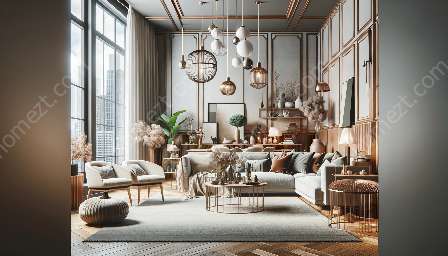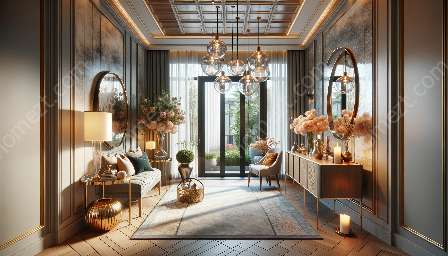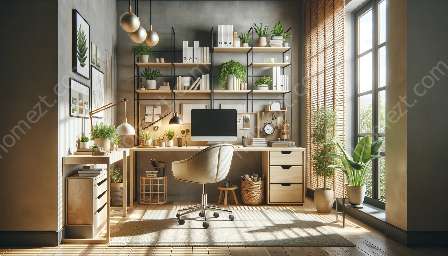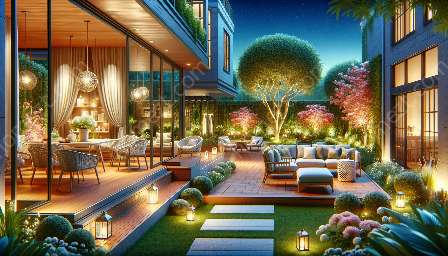Modern technology has revolutionized the way we approach simulated space planning, influencing space planning and optimization as well as interior design and styling. In this topic cluster, we'll delve into the impact of technology on simulated space planning and its compatibility with other facets of design.
Understanding Simulated Space Planning
Simulated space planning involves the use of digital tools and technologies to visualize and optimize spatial layouts. This methodology integrates various software, such as CAD (Computer-Aided Design) and BIM (Building Information Modeling), to create detailed simulations of interior and exterior spaces. As a result, designers and architects can experiment with different layouts and configurations to achieve the most efficient and aesthetically pleasing designs.
From 2D to 3D: The Role of Technology
Advancements in technology have facilitated the transition from traditional 2D design processes to immersive 3D simulations. Virtual reality (VR) and augmented reality (AR) technologies enable stakeholders to experience simulated spaces in a highly realistic and interactive manner. This technological shift has greatly enhanced the ability to conceptualize, communicate, and optimize spatial designs, leading to more informed decision-making and ultimately, superior outcomes.
Enhancing Space Planning and Optimization
Technology has significantly influenced the field of space planning and optimization, offering innovative solutions for maximizing the functionality and efficiency of interior spaces. Through the use of advanced software and algorithms, designers can analyze spatial data, identify potential bottlenecks, and devise optimal layouts that cater to specific user needs. By leveraging technology, space planners can streamline the process of spatial optimization, resulting in heightened productivity and resource utilization.
Integration with Interior Design and Styling
Simulated space planning aligns seamlessly with the principles of interior design and styling, as it provides a platform for exploring creative ideas and experimenting with different design elements. By integrating technology into the design process, interior designers can visualize how various furniture arrangements, color schemes, and lighting setups will impact the overall look and feel of a space. This compatibility enables designers to refine their concepts and ensure that the final design not only meets aesthetic expectations but also functions optimally.
The Future of Simulated Space Planning
Looking ahead, the intersection of technology and simulated space planning is poised to drive further innovation within the design industry. As advancements in artificial intelligence (AI) and machine learning continue to unfold, designers will have access to predictive modeling tools that can anticipate how spaces will be utilized and adapt accordingly. Furthermore, the integration of IoT (Internet of Things) devices will allow for real-time monitoring and adjustment of environmental conditions, further enhancing the efficiency and comfort of designed spaces.
Conclusion
The synergy between technology and simulated space planning has redefined the way we approach design, offering unprecedented capabilities to envision, optimize, and create spaces that are both functional and aesthetically captivating. By embracing technological advancements, designers can elevate their craft, enriching the built environment and shaping the future of design for generations to come.

