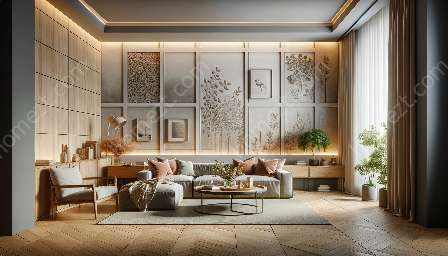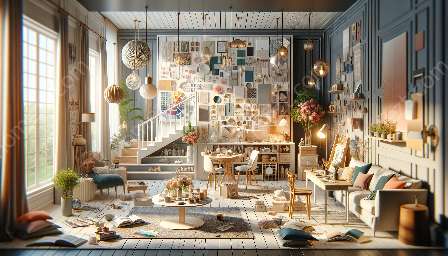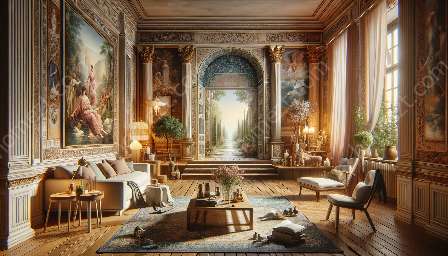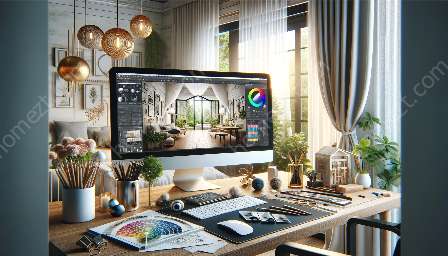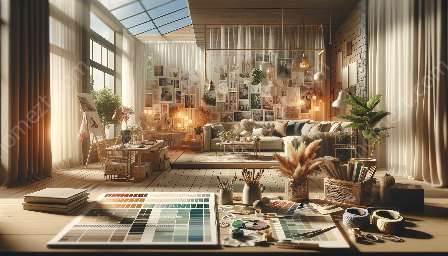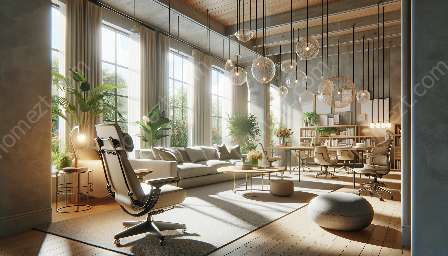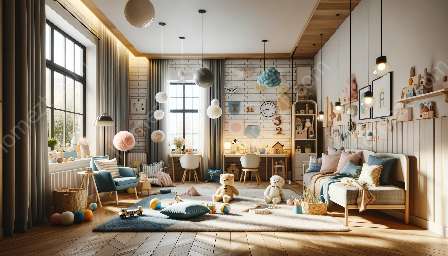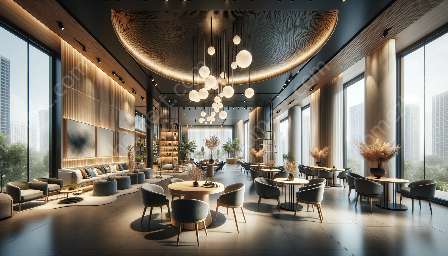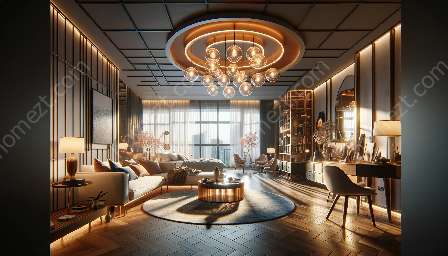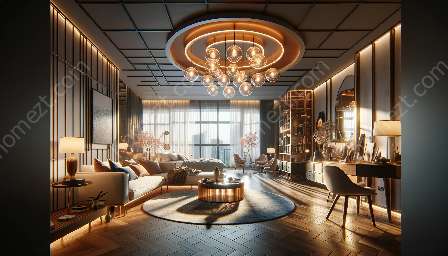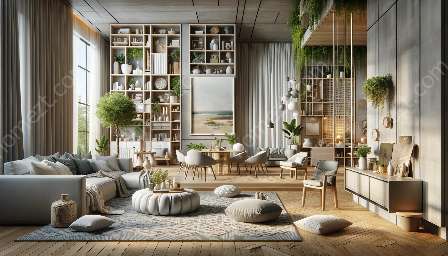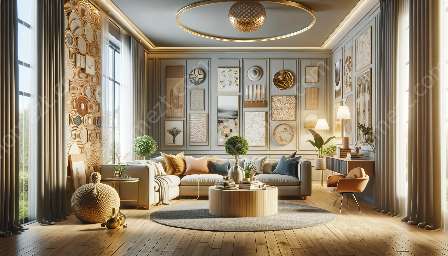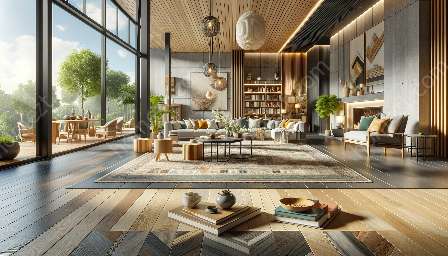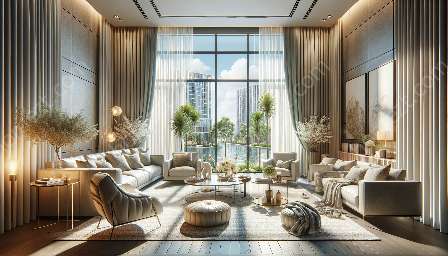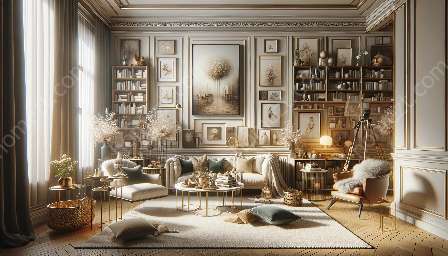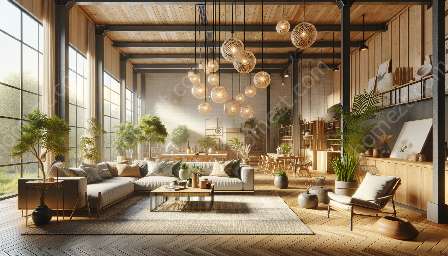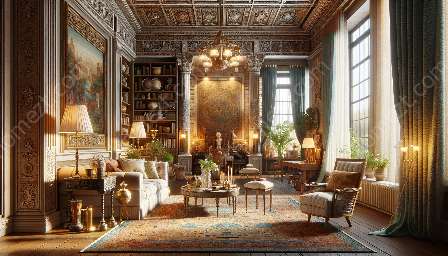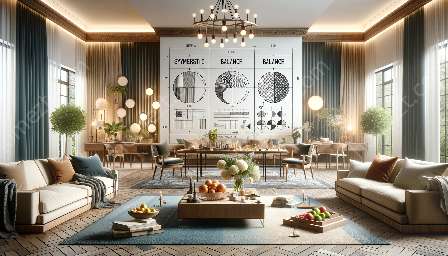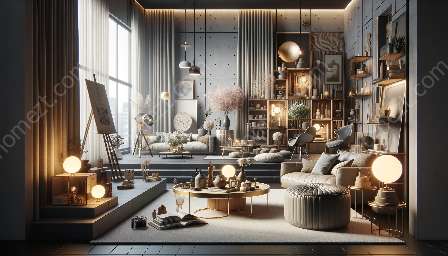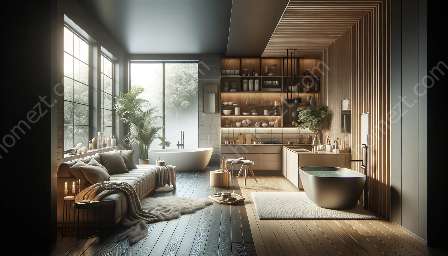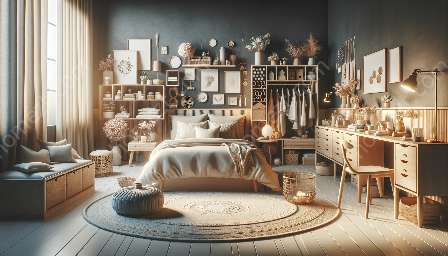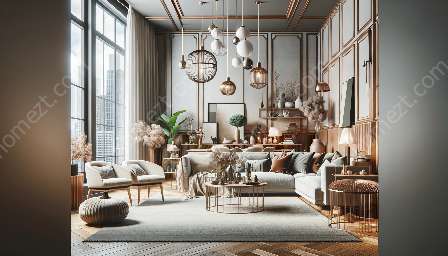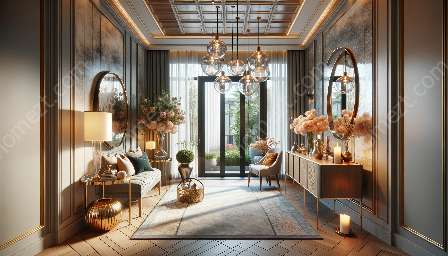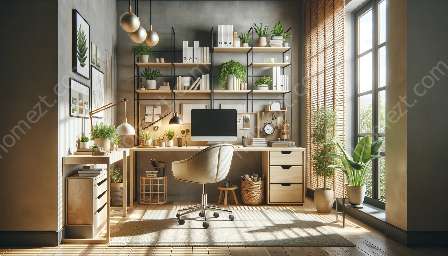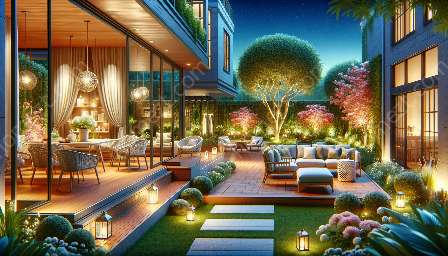Space planning is a critical aspect of interior design and styling, as it involves the thoughtful arrangement of furniture, fixtures, and decorations to create functional and aesthetically pleasing spaces. Achieving a balance between aesthetics and functionality is key to optimizing a space and maximizing its potential.
The Intersection of Space Planning and Optimization
Space planning and optimization go hand in hand, as they aim to make the most efficient and effective use of available space. This involves considering traffic flow, spatial relationships, and the needs of the occupants to ensure that the space is both visually appealing and practical.
Understanding Aesthetics in Space Planning
Aesthetics in space planning involve the visual elements and principles of design, such as color, form, texture, and composition. By carefully considering these elements, interior designers can create spaces that are visually captivating while also being functional.
Functionality and Practicality in Space Planning
Functionality is at the core of space planning, as a well-designed space should cater to the needs and activities of its users. This includes considerations for storage, usability, and the overall flow of the space to ensure its practicality and efficiency.
Principles for Balancing Aesthetics and Functionality
There are several principles that can guide the successful integration of aesthetics and functionality in space planning:
- Harmony and Unity: Creating a cohesive and unified design that balances different elements to create a sense of harmony in the space.
- Balanced Proportions: Ensuring that the scale and proportions of furniture and decor are well-balanced and in harmony with the space.
- Adaptability and Flexibility: Designing spaces that can adapt to different needs and functionalities, promoting flexibility in use.
- Ergonomics: Considering the human factors in design to create spaces that are comfortable and efficient for occupants.
- Visual Appeal: Incorporating visually appealing elements such as art, lighting, and decorative accents to enhance the aesthetic quality of the space.
Examples of Well-Balanced Space Planning
Well-balanced space planning can be observed in various interior design settings, such as:
- Open Concept Living Areas: Where the flow and arrangement of furniture promote both visual appeal and functionality.
- Efficient Workspaces: Offices and work environments that prioritize functionality without compromising aesthetics.
- Multifunctional Rooms: Spaces that can easily transform to cater to different activities and purposes, maintaining a balance between form and function.
The Role of Optimization in Achieving Balance
Optimization in space planning involves maximizing the use of available space, resources, and design elements to achieve the desired balance between aesthetics and functionality. This may include efficient storage solutions, strategic placement of furniture, and thoughtful utilization of natural light.
Merging Space Planning with Interior Design and Styling
The integration of space planning with interior design and styling involves a holistic approach that considers both the technical and creative aspects of design. This collaboration aims to create spaces that are not only visually appealing but also functional and optimized for their intended use.
Conclusion
Balancing aesthetics and functionality in space planning is essential for creating harmonious and practical spaces. By understanding the intersection of space planning and optimization, considering principles for balance, and leveraging the collaboration between interior design and styling, designers can create spaces that are both visually captivating and highly functional.

