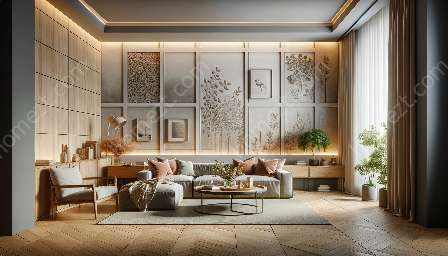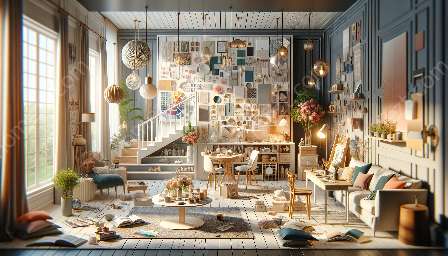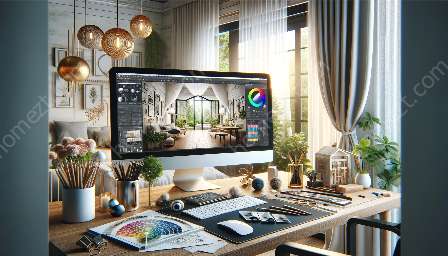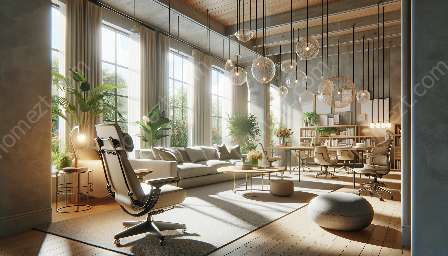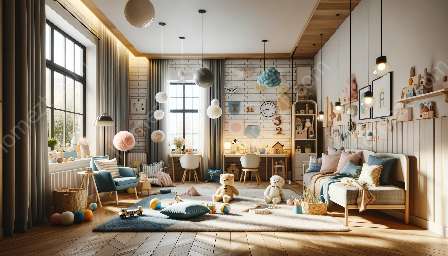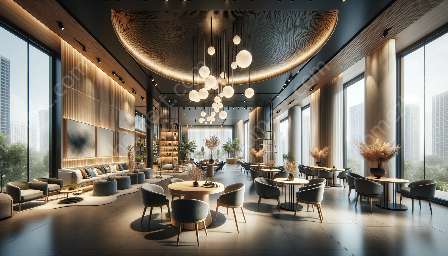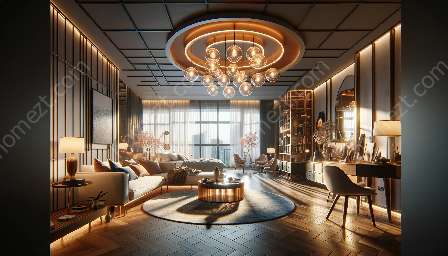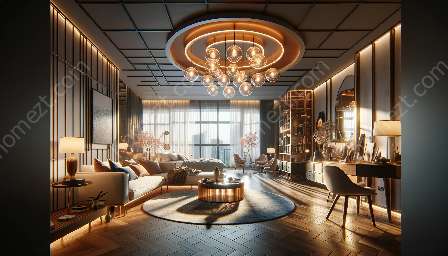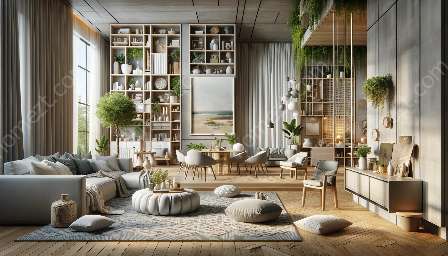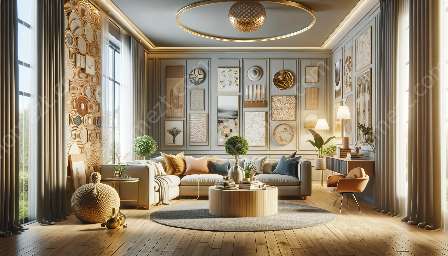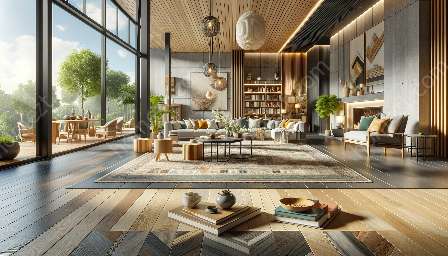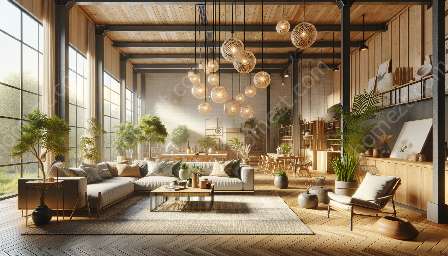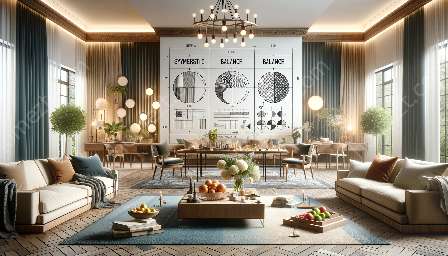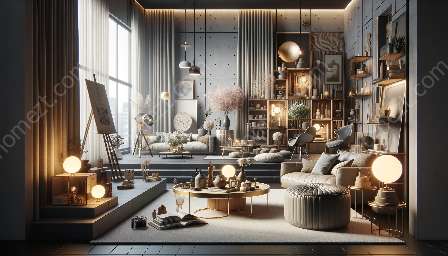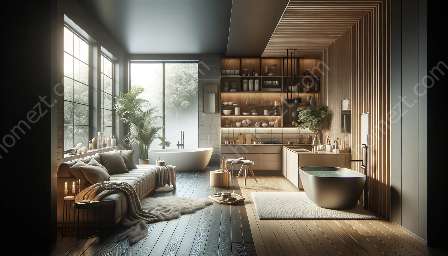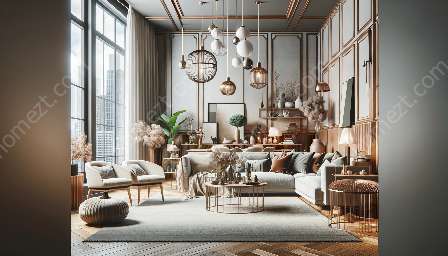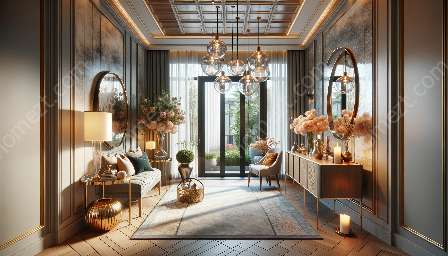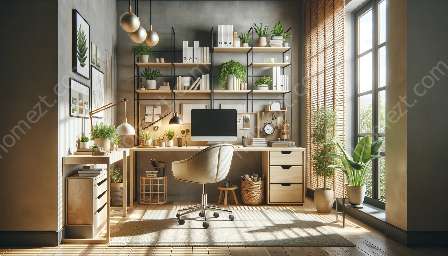Space planning is a critical aspect of interior design, whether it's for residential or commercial spaces. However, the approach and considerations for each type of project can vary significantly due to the different needs and functions of residential and commercial environments.
Residential Interior Design Projects:
When it comes to space planning for residential interior design projects, the focus is often on creating comfortable, functional, and aesthetically pleasing living spaces for individuals or families. A successful residential space plan should reflect the lifestyle, habits, and preferences of the occupants while maximizing the use of the available space.
Key differences in space planning for residential interior design projects include:
- Personalization: Residential spaces are highly personalized, and space planning must consider the specific needs and preferences of the residents. This can involve customizing room layouts, storage solutions, and furniture arrangements to suit the unique requirements of the occupants.
- Privacy and Comfort: Residential spaces prioritize comfort and privacy. Space planning should account for secluded areas, such as bedrooms and private living spaces, while also fostering a sense of coziness and relaxation throughout the home.
- Flexibility: Residential space planning often needs to accommodate the changing needs of families or individuals. This can include creating flexible multi-functional spaces that can adapt to different activities or life stages.
Commercial Interior Design Projects:
Space planning for commercial interior design projects revolves around creating efficient, productive, and visually appealing environments for businesses, organizations, or public spaces. The primary goal is to optimize the use of space in a way that supports the operational needs and branding objectives of the commercial entity.
Key differences in space planning for commercial interior design projects include:
- Functional Requirements: Commercial spaces have distinct functional requirements based on their intended use. Space planning must prioritize the layout and allocation of space to support specific activities, such as retail displays, office workstations, customer flow, or public gatherings.
- Branding and Image: Commercial environments often require space planning that aligns with the brand's identity and image. This can involve integrating branded elements, creating unique spatial experiences, and conveying a cohesive aesthetic that reflects the organization's values and culture.
- Regulatory Compliance: Commercial space planning needs to adhere to building codes, accessibility standards, and industry regulations. Designers must consider factors such as occupancy loads, circulation paths, and safety requirements when planning the layout of commercial spaces.
Intersecting with Space Planning and Optimization in Interior Design and Styling:
Both residential and commercial interior design projects benefit from the integration of space planning and optimization to enhance functionality, aesthetics, and user experience. By strategically arranging and utilizing the available space, designers can achieve optimal outcomes in terms of spatial efficiency and visual appeal.
Some ways in which space planning and optimization intersect with interior design and styling include:
- Furniture Layout and Traffic Flow: Effective space planning optimizes the arrangement of furniture and fixtures to ensure smooth traffic flow, ergonomic use of space, and visual harmony in a given interior environment. By considering the placement of furniture in relation to architectural elements and circulation paths, designers can optimize the functionality and aesthetics of a space.
- Storage Solutions and Spatial Organization: Space optimization involves designing and integrating storage solutions that maximize available space while maintaining a clutter-free and organized environment. This can include built-in cabinetry, multifunctional furniture, and creative storage solutions that contribute to both practicality and design cohesiveness.
- Lighting and Spatial Perception: Strategic space planning considers the impact of natural and artificial lighting on the perception of space. By optimizing the placement of lighting fixtures, utilizing reflective surfaces, and considering the use of natural light, designers can enhance the visual spaciousness and ambiance of an interior environment.
In conclusion, understanding the key differences between space planning for residential and commercial interior design projects is essential for interior designers, as it allows them to tailor their approach and considerations to meet the unique requirements of each type of project. Additionally, integrating space planning and optimization within the broader context of interior design and styling enables designers to create cohesive, functional, and visually impressive spaces that cater to the needs and preferences of their clients.

