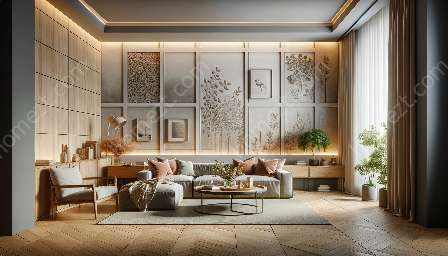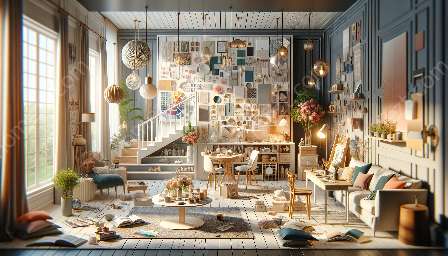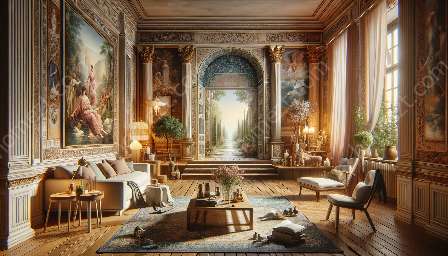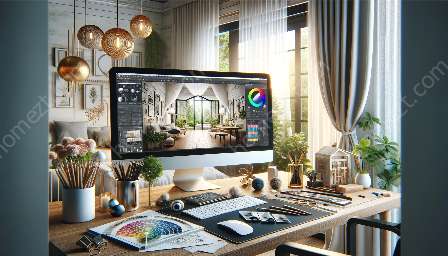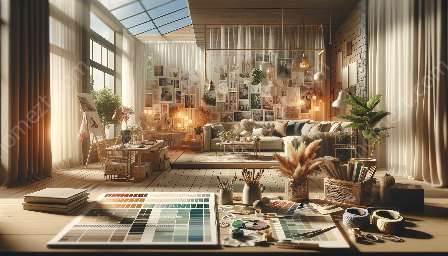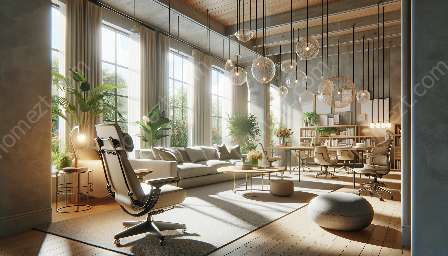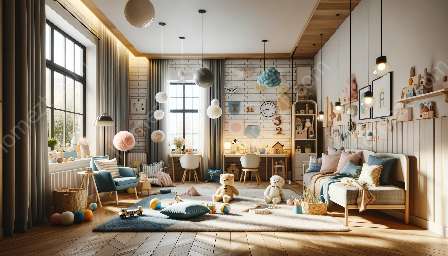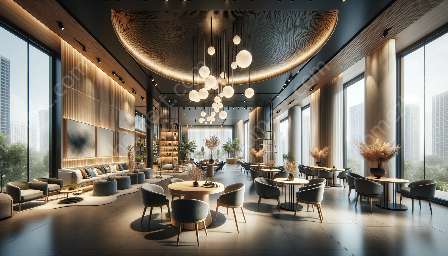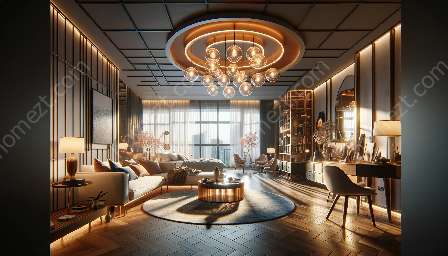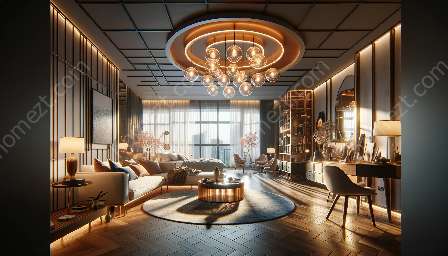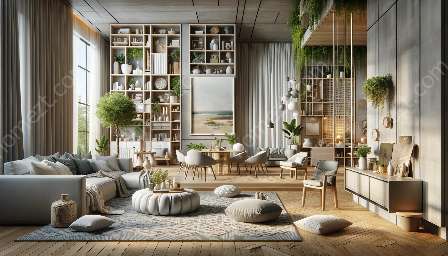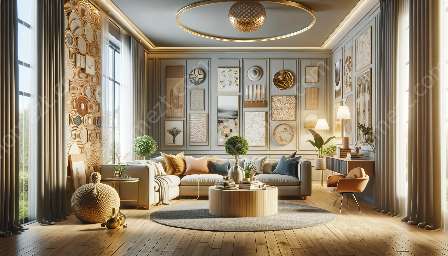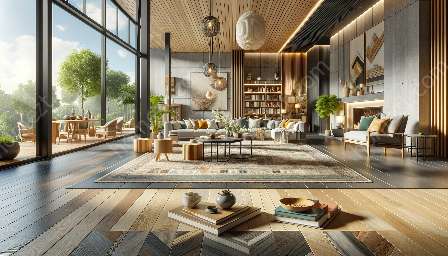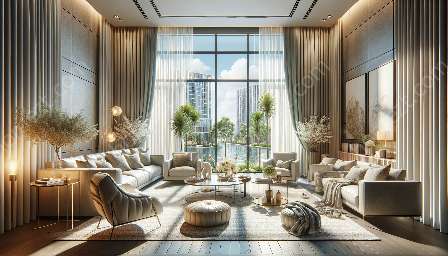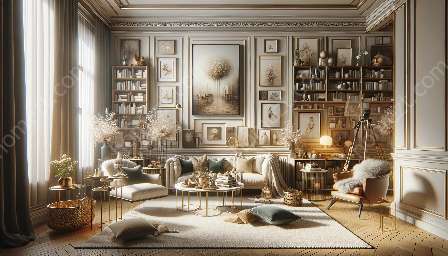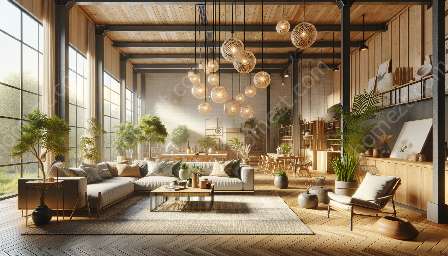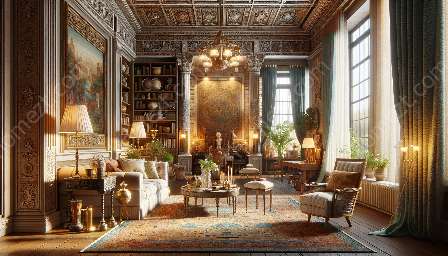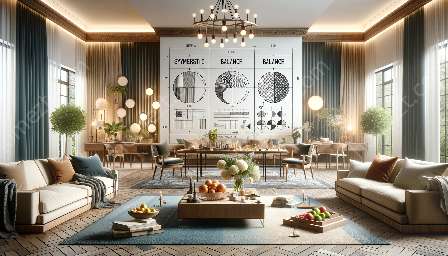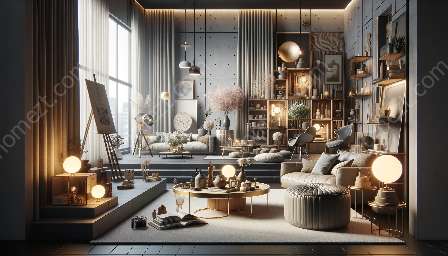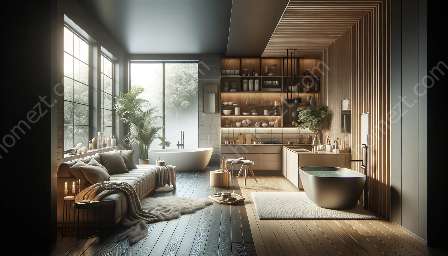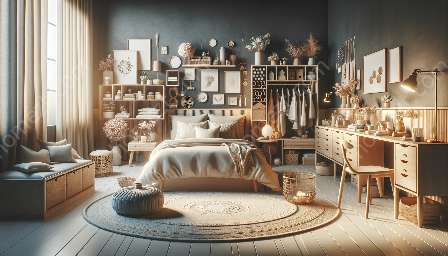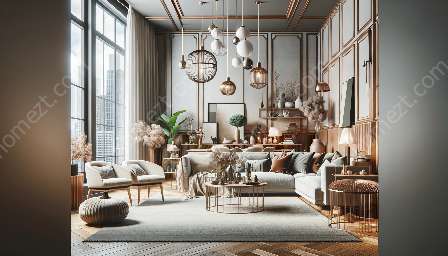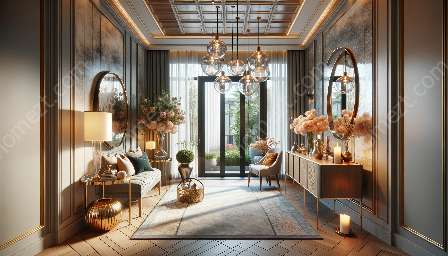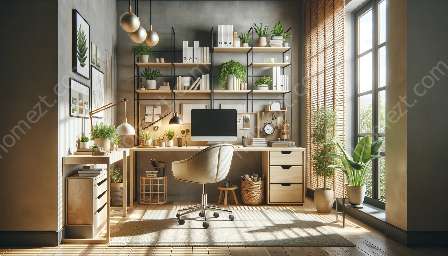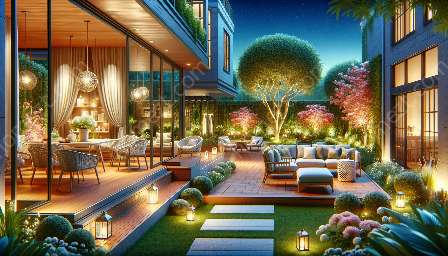Living in a small apartment can present a unique set of challenges when it comes to space optimization and interior design. However, with the right techniques and strategies, designers can create stylish and functional living spaces even in limited square footage.
Space Planning and Optimization
Space planning is crucial when it comes to optimizing a small apartment. Designers need to carefully consider the layout of the space and maximize every inch available. This may involve using multi-functional furniture, such as a sofa that can also be used as a bed, or a table that can serve as a dining table and a workspace. Additionally, utilizing vertical space through wall-mounted shelves and storage units can free up valuable floor space.
Maximizing Natural Light
Another important aspect of space optimization is maximizing natural light. Well-placed mirrors can help reflect light and create the illusion of a larger space. Additionally, choosing light and airy window treatments can enhance the feeling of openness and brightness in the apartment.
Interior Design and Styling
When it comes to interior design in a small apartment, the focus should be on creating a cohesive and visually appealing space without overcrowding. Choosing a neutral color palette can make the apartment feel more spacious, while incorporating pops of color through accent pieces can add personality and style. It's important to strike a balance between functionality and aesthetics.
Multi-Functional Furniture
Investing in multi-functional furniture is a key strategy in small apartment design. For example, a fold-down dining table can serve as a workspace during the day and transform into a dining area for meals. Additionally, incorporating storage solutions into furniture pieces, such as ottomans with hidden compartments or coffee tables with built-in storage, can help keep the apartment organized and clutter-free.
Creating Zones
Dividing the apartment into different zones can help optimize the use of space. By using area rugs or furniture arrangement, designers can create distinct living, dining, and sleeping areas within the open floor plan of a small apartment. This not only defines the purpose of each area but also adds visual interest and depth to the space.
Conclusion
Designing a small apartment to be both functional and stylish requires thoughtful planning and creative solutions. By focusing on space planning and optimization, as well as interior design and styling, designers can transform a small apartment into a comfortable and visually appealing living space.

