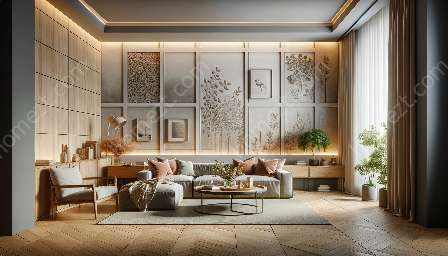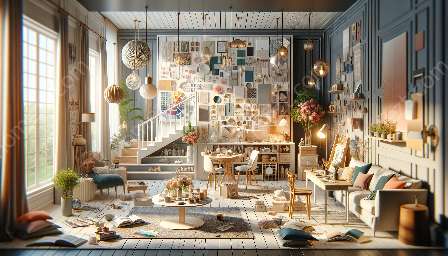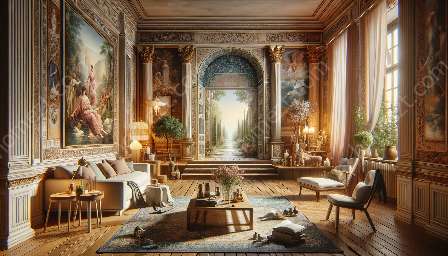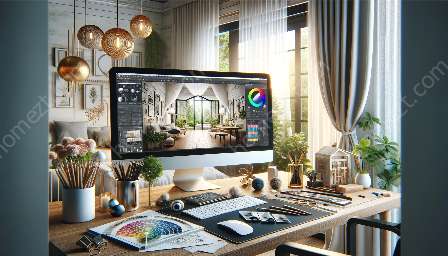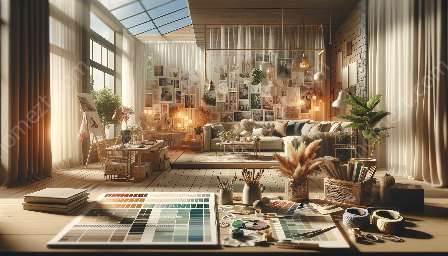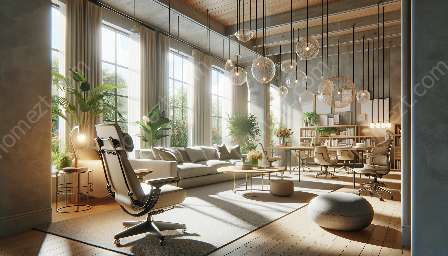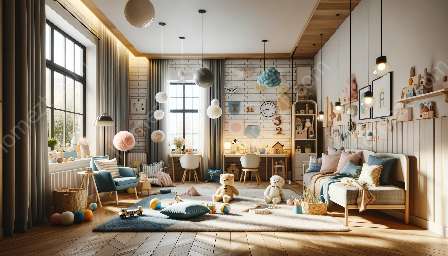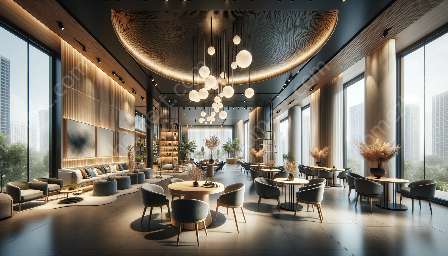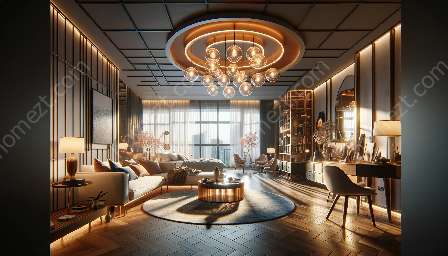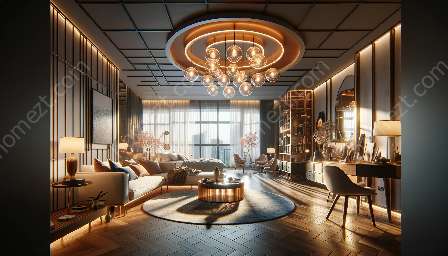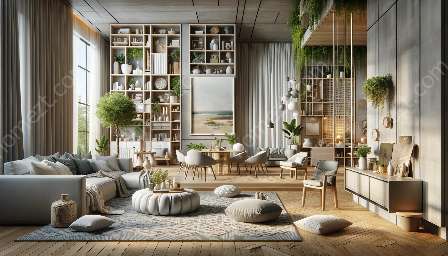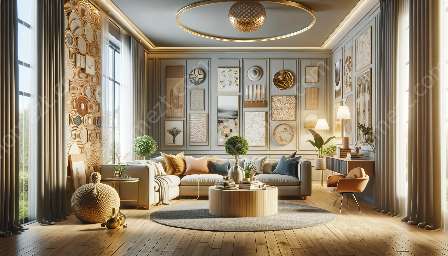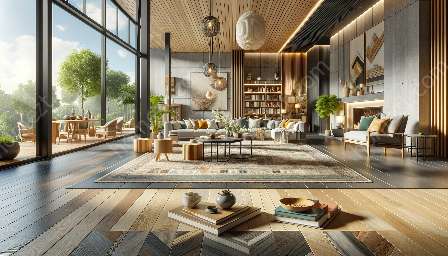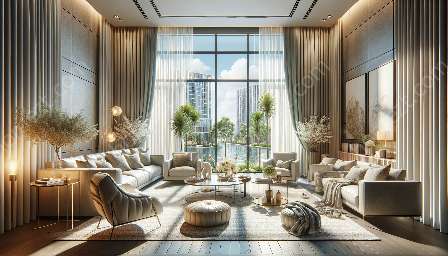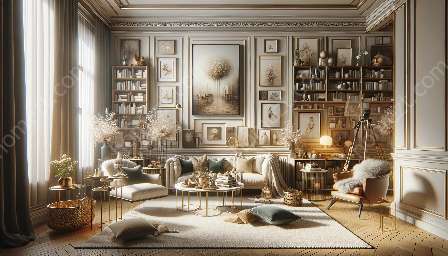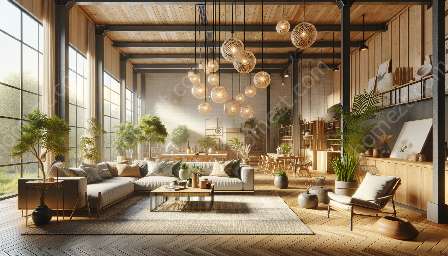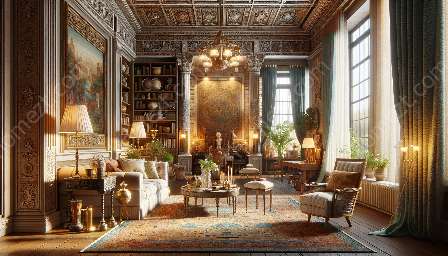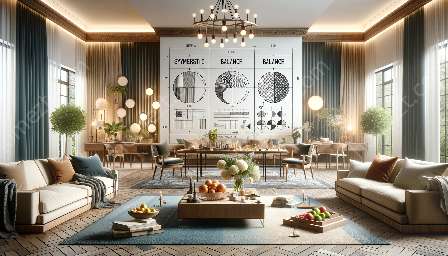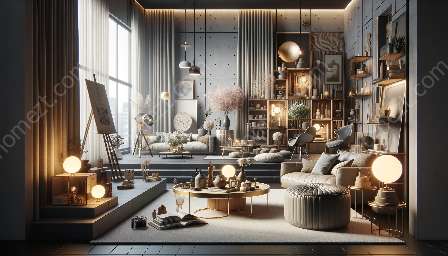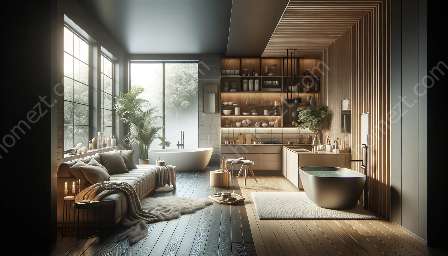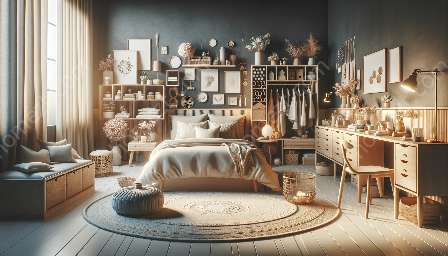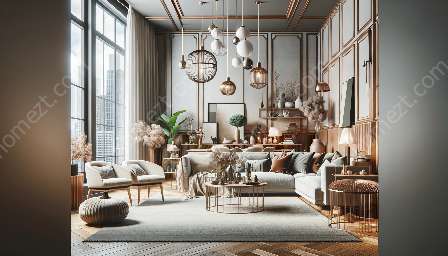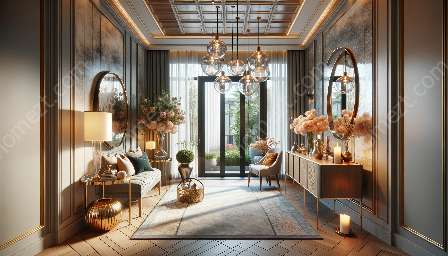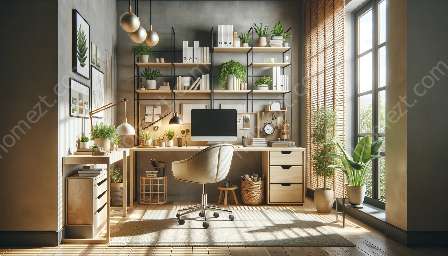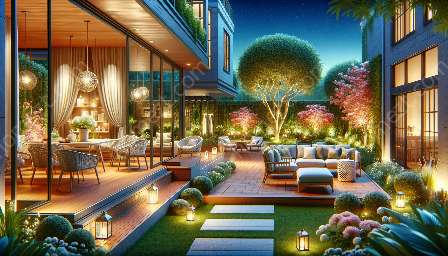Interior designers often face the challenge of balancing aesthetics and functionality in space planning to create harmonious and efficient interiors. This requires understanding the principles of space optimization and the art of interior design and styling.
Understanding Space Planning and Optimization
Space planning is the process of organizing and arranging interior spaces to create a functional and aesthetically pleasing environment. It involves considering the purpose of the space, traffic flow, and the efficient use of available space. On the other hand, space optimization focuses on maximizing the utility of the available space to meet the needs of the occupants while enhancing the overall visual appeal.
Principles of Aesthetics in Interior Design
Aesthetics play a crucial role in interior design and styling. Designers must consider elements such as balance, harmony, rhythm, emphasis, and proportion to create visually appealing spaces. Aesthetic considerations encompass color, texture, lighting, and form, all of which contribute to the overall ambiance and mood of the space.
Functionality in Interior Design
Functionality is equally important in space planning, as spaces must serve their intended purpose effectively. Interior designers need to prioritize user experience, comfort, and practicality while ensuring that the space meets the functional requirements of its users. This could involve considerations such as furniture placement, storage solutions, and ergonomic design.
Striking the Balance
In order to strike the right balance between aesthetics and functionality, interior designers must employ a thoughtful and strategic approach. This involves:
- Understanding the needs and preferences of the occupants: Designers should take into account the lifestyle, habits, and preferences of the people who will use the space to ensure that the design meets their practical needs and aesthetic sensibilities.
- Effective space utilization: Maximizing the use of available space through efficient storage solutions, multifunctional furniture, and thoughtful spatial arrangements.
- Harmonizing form and function: Integrating visually appealing elements with practical and functional considerations to create spaces that are both beautiful and purposeful.
- Utilizing light and color: Employing light and color to enhance the spatial perception and create atmospheres that evoke specific emotions and moods while fulfilling the functional requirements of the space.
- Embracing innovation and creativity: Exploring innovative design solutions and creative approaches to space planning that push the boundaries of traditional norms while maintaining practicality.
Optimizing Space for Maximum Impact
To optimize space effectively, an interior designer must:
- Analyze the space: Understanding the existing layout and constraints of the space is essential to identify opportunities for efficient and creative space utilization.
- Identify focal points: Determining the key areas within the space and accentuating them through design elements and strategic placement to create visual interest.
- Consider traffic flow: Ensuring that the circulation within the space is intuitive and unobstructed, allowing for easy movement through the area without compromising its visual appeal.
- Empower flexibility: Creating adaptable spaces that can accommodate various functions and activities, allowing for versatility and dynamic use of the space over time.
- Integrate technology: Incorporating technological advancements and smart solutions to optimize the functionality and convenience of the space.
Conclusion
Successfully balancing aesthetics and functionality in space planning requires a deep understanding of both the principles of interior design and the practical requirements of the space. By integrating creativity, strategic thinking, and a user-centric approach, interior designers can optimize spaces to their full potential, creating environments that are not only visually stunning but also highly functional and adaptable.

