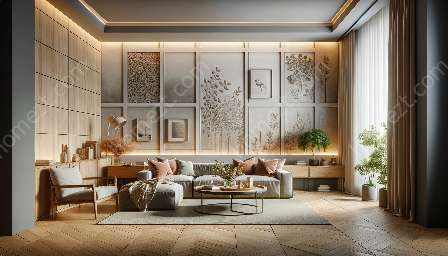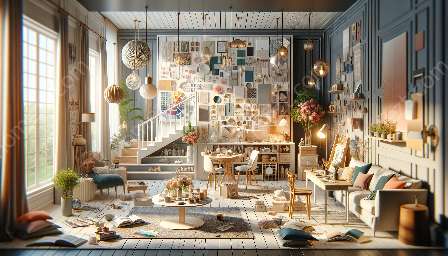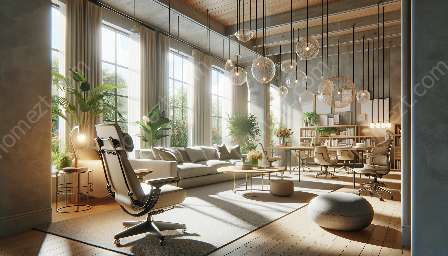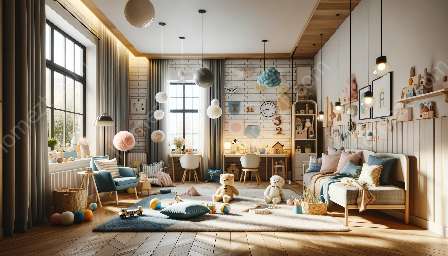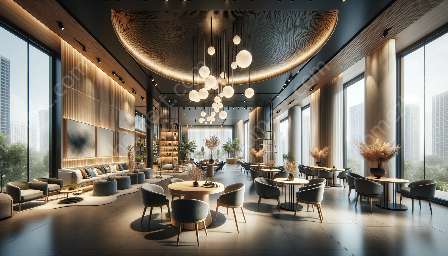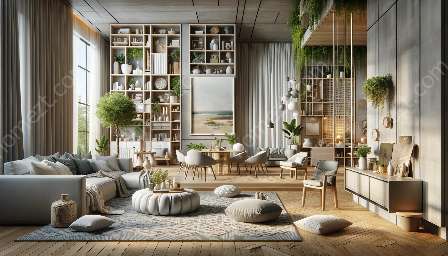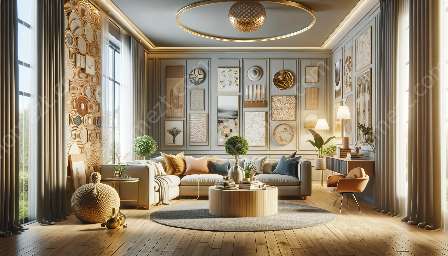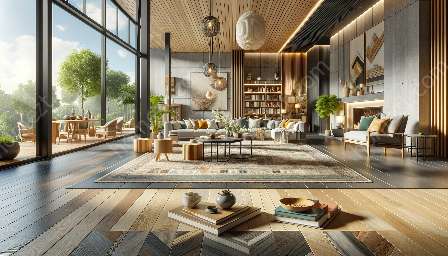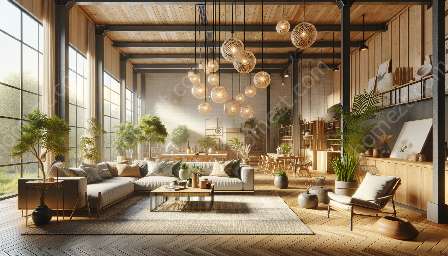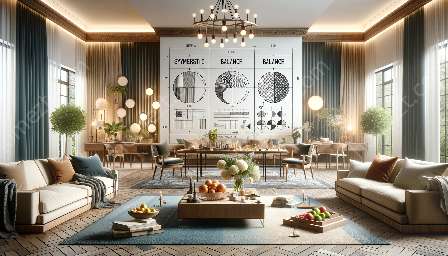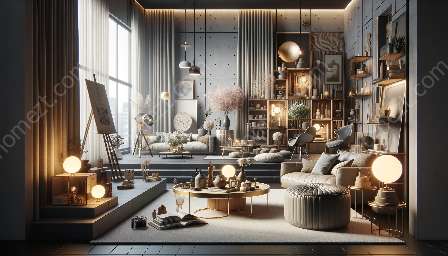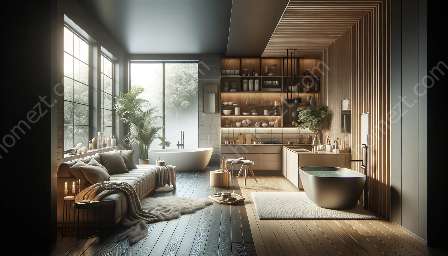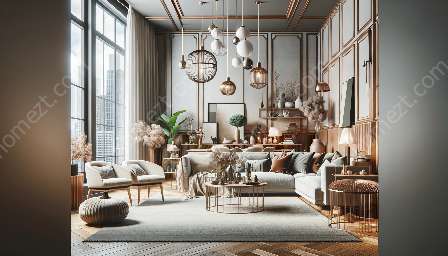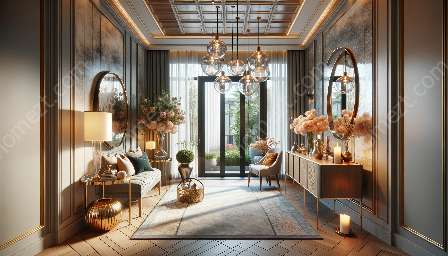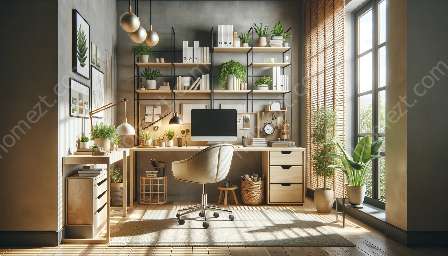Universal design principles aim to create spaces that are accessible and inclusive for people of all ages, abilities, and mobilities. When applied to kitchen and bathroom spaces, these principles can significantly enhance the functionality and aesthetics of the design while ensuring that they are usable by everyone. In this article, we will explore the key universal design principles and their application in kitchen and bathroom spaces, and how they intersect with kitchen, bathroom, interior design, and styling.
Understanding Universal Design
Universal design is a concept that promotes the design and composition of an environment so that it can be accessed, understood, and used to the greatest extent possible by all people regardless of their age, size, ability, or disability. The seven principles of universal design provide a solid foundation for creating accessible spaces:
- Equitable Use
- Flexibility in Use
- Simple and Intuitive Use
- Perceptible Information
- Tolerance for Error
- Low Physical Effort
- Size and Space for Approach and Use
These principles guide designers and architects to develop spaces that accommodate a wide range of users and address the diverse needs and abilities of individuals.
Universal Design in Kitchen Spaces
Kitchens are often considered the heart of a home, and it is crucial to ensure that they are accessible to everyone. Universal design principles can be effectively applied in kitchen spaces to create a functional and inclusive environment. Design considerations may include:
- Countertop Heights: Varying countertop heights to accommodate individuals of different heights or those using mobility aids.
- Accessible Storage: Incorporating pull-out shelves, adjustable-height cabinets, and drawers for easy access.
- Appliance Placement: Positioning appliances at reachable heights and ensuring clear access to controls and displays.
- Clear Pathways: Designing wider walkways to accommodate wheelchair users and reduce congestion.
- Task Lighting: Implementing task lighting to enhance visibility for individuals with visual impairments.
- Appliance Controls: Using appliances with easy-to-read and accessible controls for all users.
Universal Design in Bathroom Spaces
Bathroom spaces present unique challenges and opportunities for universal design. Incorporating accessibility features can significantly improve the functionality and safety of the space:
- Grab Bars: Installing grab bars near the toilet, shower, and bathtub to assist individuals with balance and stability.
- Roll-in Showers: Designing barrier-free or roll-in showers to accommodate wheelchair users and individuals with mobility limitations.
- Accessible Sinks: Installing wall-mounted or adjustable-height sinks to facilitate easier access for individuals of varying heights and abilities.
- Non-slip Flooring: Using slip-resistant flooring materials to enhance safety and prevent falls.
- Accessible Toilet Height: Incorporating toilets with varying heights or adjustable options to cater to different users.
- Clear Floor Space: Designing open floor space to allow for maneuvering and access for individuals using mobility aids.
Intersection with Kitchen, Bathroom, Interior Design, and Styling
Universal design principles seamlessly intersect with kitchen, bathroom, interior design, and styling, as they emphasize creating spaces that are not only accessible but also aesthetically pleasing and functional. Interior designers can integrate universal design features into their projects to provide clients with inclusive and adaptable living spaces that reflect their personal style and preferences.
By incorporating universal design principles, designers and stylists can create beautiful, functional, and accessible kitchen and bathroom spaces that cater to the diverse needs of their clients. From selecting stylish yet accessible fixtures and fittings to choosing color schemes that enhance visibility and contrast for individuals with visual impairments, the intersection of universal design and styling is an opportunity to blend form and function seamlessly.
The Future of Inclusive Design
As the awareness of accessibility and inclusivity continues to grow, the incorporation of universal design principles in kitchen and bathroom spaces will become increasingly prominent in the design and construction industry. Designers, architects, and stylists will play a vital role in championing the integration of these principles to create spaces that are universally accessible, regardless of age or ability.
In conclusion, the application of universal design principles in kitchen and bathroom spaces offers a transformative approach to creating environments that are welcoming, functional, and inclusive. By embracing these principles and understanding their intersection with kitchen, bathroom, interior design, and styling, design professionals can elevate the quality of living spaces and improve the overall well-being of individuals and communities.

