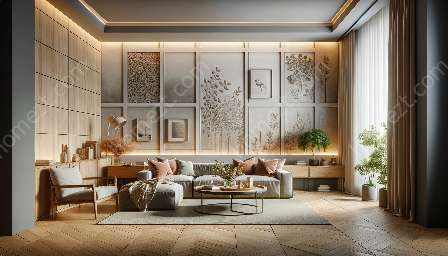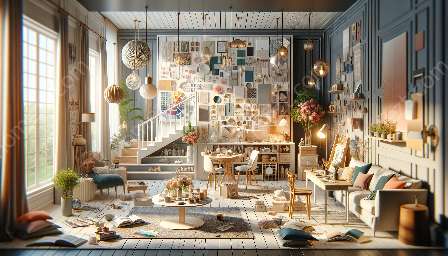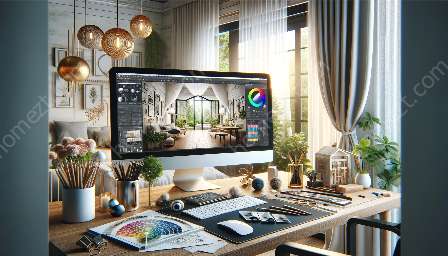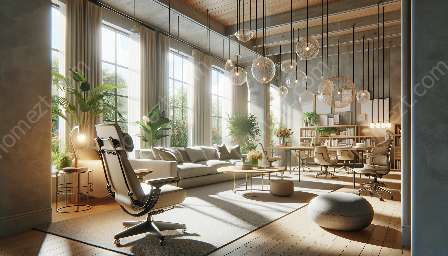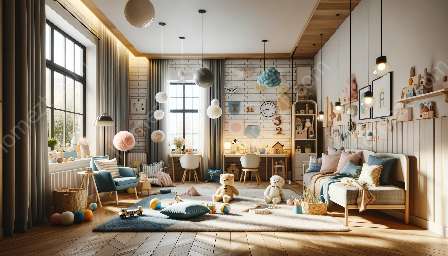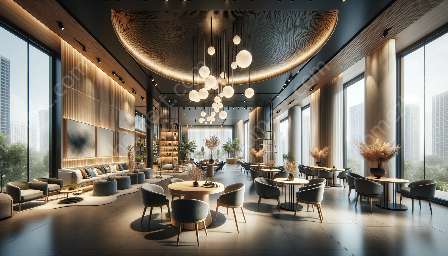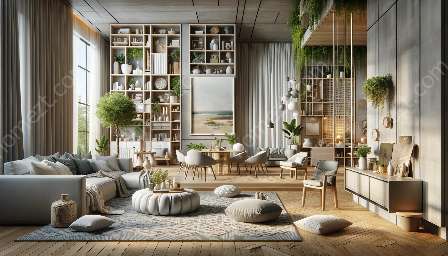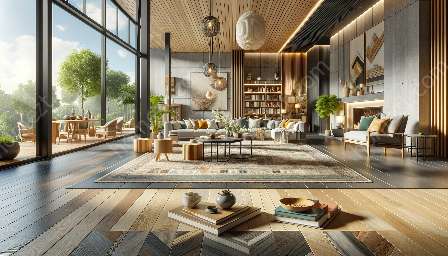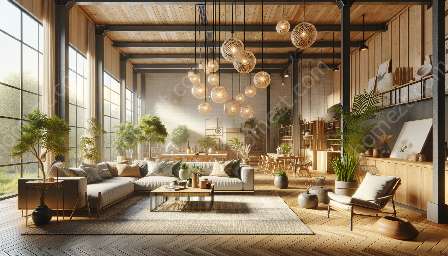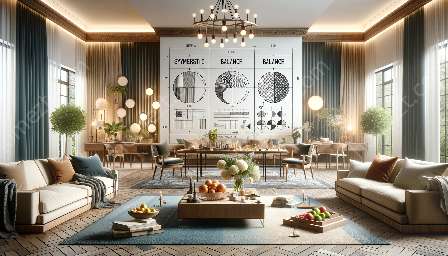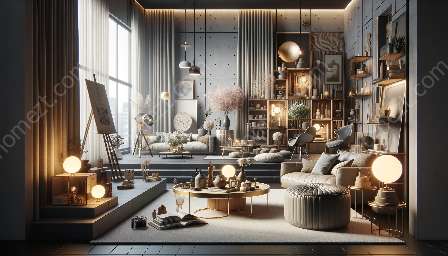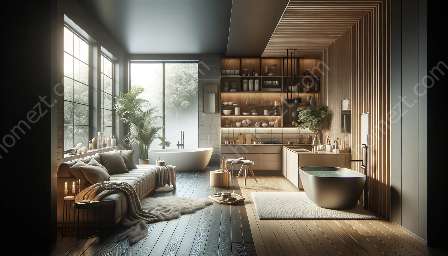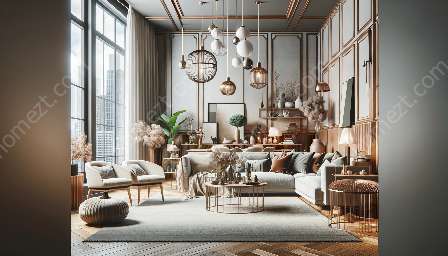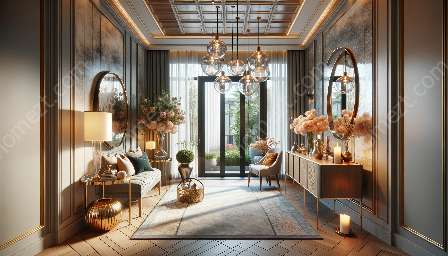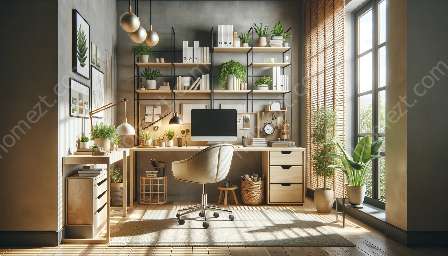Designing a kitchen layout that maximizes functionality and style within varying space constraints is essential for creating an attractive and efficient living space. Whether you are involved in kitchen and bathroom design, interior design, or styling, understanding how to optimize kitchen layouts for different space constraints is crucial to meet the needs and preferences of your clients.
Understanding Space Constraints
Before diving into the specifics of optimizing kitchen layouts, it's important to understand the diverse space constraints that you may encounter in residential or commercial settings. From compact apartments and cozy homes to vast estates and open-concept living spaces, each environment presents unique challenges and opportunities for kitchen design.
When working within small kitchen spaces, such as those commonly found in urban apartments or tiny homes, the emphasis should be on efficient use of every inch. On the other hand, larger kitchens allow for more expansive layouts, but can also present challenges in ensuring that every area feels cohesive and functional.
Adapting to Small Kitchen Spaces
In smaller kitchens, prioritizing space-saving solutions is essential. Utilizing built-in storage, compact appliances, and multifunctional furniture can help to maximize the usable area. Additionally, by incorporating clever design techniques, such as utilizing vertical space and strategic lighting, you can create the illusion of a larger, more open kitchen environment.
Another important consideration in small kitchen layouts is the traffic flow. By strategically placing key elements, such as the sink, stove, and refrigerator, you can optimize the workflow and create a more user-friendly space. This is particularly important in kitchen and bathroom design, as these areas are commonly used daily.
Optimizing Larger Kitchen Spaces
Conversely, when designing for larger kitchen spaces, the goal is to create a layout that is cohesive and efficient, while also embracing the luxury of extra room to move and work. This can be achieved through the strategic placement of kitchen zones, such as cooking, prepping, and cleaning areas, which can be delineated without creating a sense of separation within the space.
Of course, in interior design and styling, the aesthetic appeal of the kitchen is of paramount importance, regardless of the space constraints. Selecting the right materials, finishes, and color palettes that complement the overall design scheme while reflecting the client's style and preferences is crucial.
Strategies for Optimal Kitchen Layouts
Regardless of space constraints, there are several key strategies that can be applied to optimize kitchen layouts effectively. These strategies are compatible with both kitchen and bathroom design, as well as interior design and styling, offering versatile solutions for a range of projects.
1. Functional Zones
Dividing the kitchen into distinct functional zones, such as cooking, cleaning, and storage areas, helps to streamline workflow and enhance efficiency. This principle is applicable to kitchens of all sizes, as it ensures that every space is utilized effectively and contributes to the overall functionality of the room.
2. Traffic Flow
Considering the traffic flow within the kitchen is paramount in ensuring a user-friendly and safe environment. In small spaces, this may involve minimizing obstructions and creating clear pathways, while in larger kitchens, the layout should facilitate seamless movement between different zones.
3. Storage Solutions
Integrating innovative storage solutions, such as pull-out pantry shelves, vertical dividers, and concealed cabinets, is essential in optimizing kitchen layouts with limited space. This is particularly relevant in bathroom design, where maximizing storage without compromising aesthetics is a common challenge.
4. Multifunctional Design
Integrating multifunctional elements, such as kitchen islands with built-in storage and seating, or convertible work surfaces, adds versatility to the space. This approach is beneficial in accommodating diverse needs within the kitchen, whether it's for meal preparation, socializing, or casual dining.
5. Lighting Considerations
Effective lighting design is crucial for enhancing the functionality and ambiance of the kitchen. In small spaces, incorporating natural light and strategic artificial lighting can create an illusion of spaciousness. For larger kitchens, a combination of ambient, task, and accent lighting can be employed to highlight key features and improve overall visibility.
6. Material Selection
The selection of materials and finishes plays a pivotal role in the compatibility of kitchen and bathroom design with interior design and styling. Choosing durable and aesthetically pleasing materials that align with the overall aesthetic vision is essential for creating cohesive and visually appealing kitchen layouts.
Conclusion
Optimizing kitchen layouts for different space constraints requires a thoughtful balance of functionality, aesthetics, and practicality. Whether you are focused on kitchen and bathroom design, interior design, or styling, mastering the art of space optimization will empower you to create stunning and efficient kitchen environments that cater to the unique needs of your clients.

