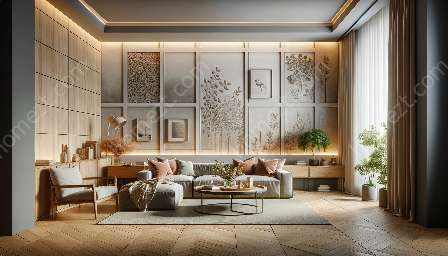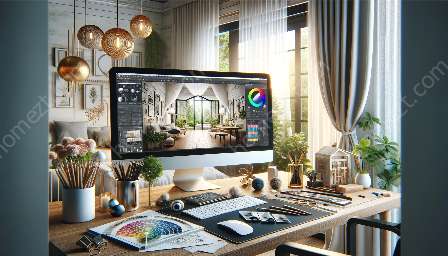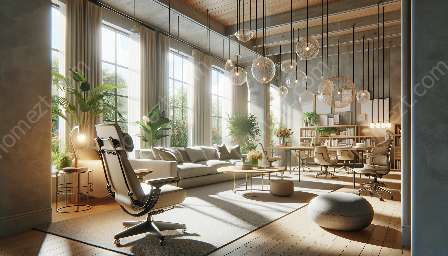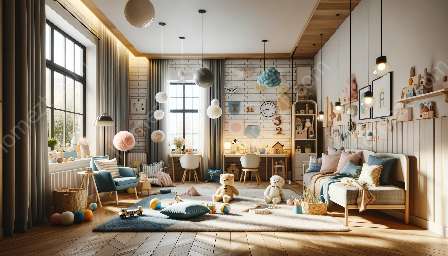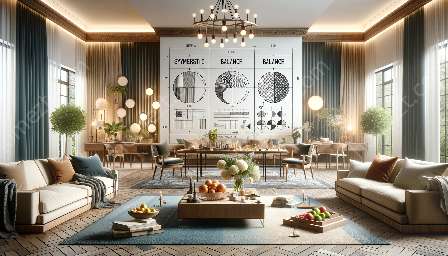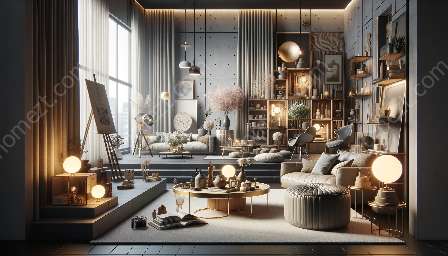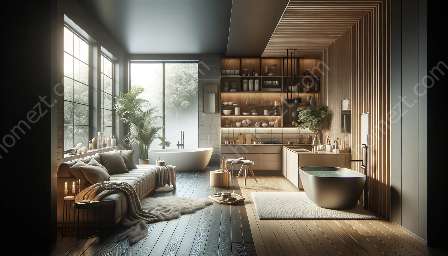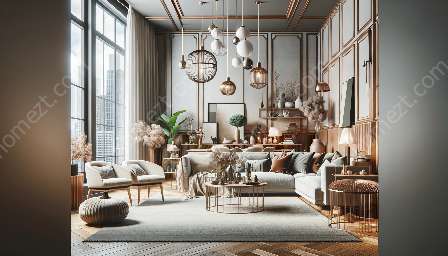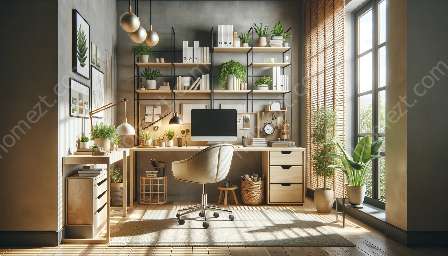Ergonomic considerations play a crucial role in creating functional and comfortable spaces, especially in areas such as kitchens and bathrooms. Acknowledging the significance of integrating ergonomics into interior design and styling can vastly improve the usability and aesthetics of these essential spaces. By considering the ergonomics of kitchen and bathroom design, architects, interior designers, and homeowners can create spaces that promote comfort, efficiency, and overall well-being.
The Importance of Ergonomics in Kitchen Design
When designing a kitchen, incorporating ergonomic principles is key to ensuring that the space is both efficient and comfortable to use. Ergonomics in kitchen design focuses on optimizing the workflow and functionalities in a way that minimizes physical strain and maximizes ease of use. Some key ergonomic considerations for kitchen design include:
- Optimizing Layout: The layout of a kitchen should be designed to minimize unnecessary movement and provide easy access to essential kitchen resources such as cooking appliances, storage, and preparation areas.
- Work Triangle: The work triangle, which consists of the sink, refrigerator, and cooktop, should be planned to allow for efficient movement and tasks completion.
- Storage Accessibility: Cabinets and drawers should be designed and placed to ensure that commonly used items are easily accessible, reducing the need for excessive reaching or bending.
- Countertop Heights: Ensuring that countertop heights are appropriate for various tasks can help prevent strain on the back and arms during food preparation and cooking.
Integration of Ergonomics in Bathroom Design
Similar to kitchen design, integrating ergonomic principles into bathroom design is essential for creating a comfortable and functional space. Ergonomics in bathroom design focuses on optimizing usability and safety while enhancing the overall aesthetic appeal. Key ergonomic considerations for bathroom design include:
- Accessible Fixtures: Ensuring that fixtures, such as sinks, toilets, and showers, are positioned at appropriate heights and are easily accessible is crucial for creating a user-friendly bathroom.
- Safe Flooring and Surfaces: Choosing materials that provide adequate traction to prevent slips and falls is essential for bathroom safety.
- Functional Layout: Planning the layout to accommodate easy movement within the space, especially for individuals with mobility challenges, is an important ergonomic consideration.
- Storage Design: Incorporating storage solutions that are easy to reach and use can enhance the functionality of the bathroom while minimizing physical strain.
Integrating Ergonomics into Interior Design and Styling
As ergonomics continues to gain recognition as a crucial factor in creating comfortable and functional spaces, its integration into interior design and styling has become increasingly important. Designers and stylists can utilize ergonomic principles to enhance the overall aesthetic and usability of kitchen and bathroom spaces. This integration involves:
- Selection of Furnishings: Choosing furniture and fixtures that are not only visually appealing but also contribute to the overall comfort and function of the space.
- Color and Lighting: Considering the impact of color and lighting on the usability and ambiance of the space, while ensuring that it aligns with ergonomic principles.
- Incorporating Accessibility: Designing spaces with accessibility in mind, such as incorporating features to accommodate individuals with physical disabilities or limitations, aligns with ergonomic considerations.
- Material Selection: Selecting materials for surfaces, such as countertops and flooring, based on ergonomic principles can contribute to a more comfortable and safer environment.
By integrating ergonomic considerations into interior design and styling, designers and stylists can create spaces that are not only visually appealing but also functional and comfortable for the individuals using them.

