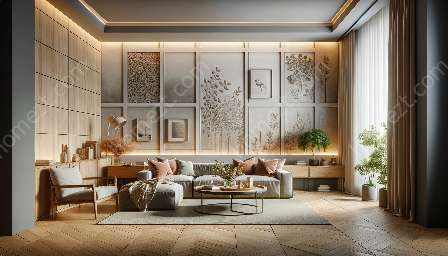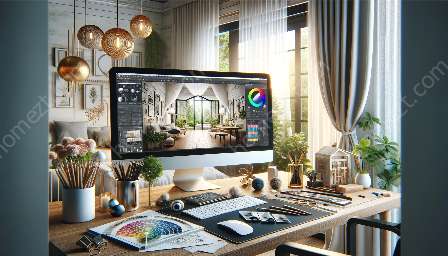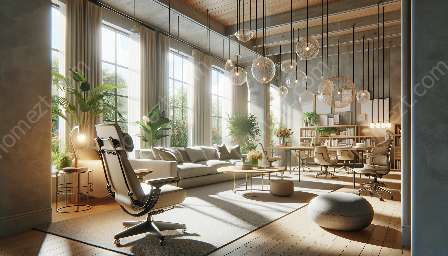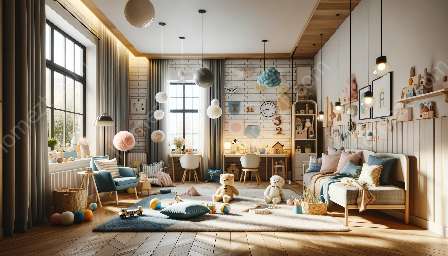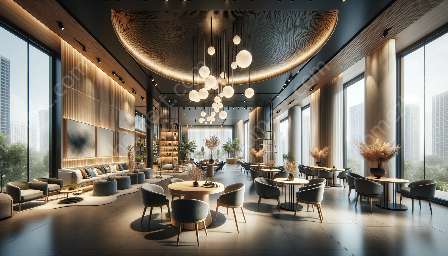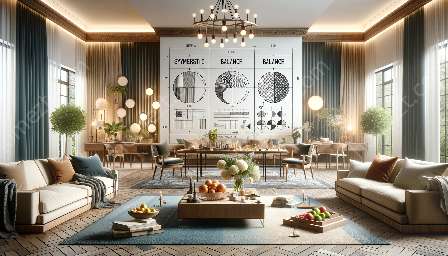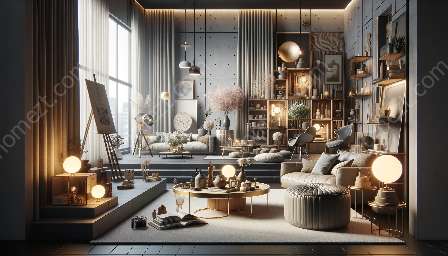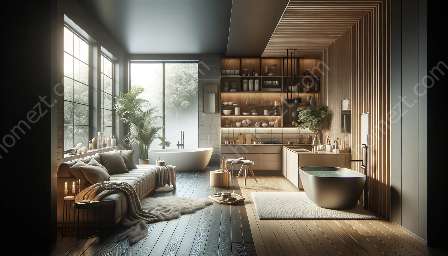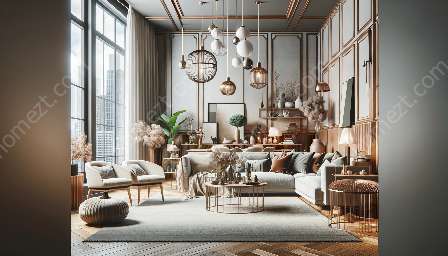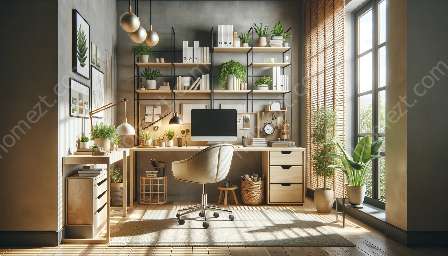Creating ergonomic kitchen and bathroom designs involves careful consideration of functionality and user comfort. These spaces are crucial for everyday life and should be designed to promote efficiency while maintaining a stylish aesthetic. Understanding the essential principles of ergonomic design in the context of kitchen and bathroom design is essential for interior designers and stylists to effectively cater to the needs of their clients.
Key Considerations for Ergonomic Kitchen Design
1. Work Triangle: The work triangle, consisting of the sink, stove, and refrigerator, should be strategically positioned to minimize unnecessary movement and streamline meal preparation.
2. Storage Accessibility: Cabinets, drawers, and pantry storage should be easily accessible and well-organized to ensure efficient use of space and reduced strain during food preparation.
3. Counter Heights: Different counter heights cater to various tasks, such as food preparation, cooking, and baking, to ensure ergonomic posture and comfort while working.
4. Task Lighting: Proper lighting above work areas reduces eye strain and enhances visibility, contributing to a more ergonomic kitchen environment.
5. Flooring: Selecting non-slip and easy-to-clean flooring materials promotes safety and ease of maintenance, aligning with ergonomic principles.
Essential Principles for Ergonomic Bathroom Design
1. Accessibility: Designing for people of all ages and abilities, incorporating features such as grab bars, walk-in showers, and customizable heights for fixtures ensures a universally accessible bathroom environment.
2. Storage Solutions: Incorporating adequate storage solutions, such as built-in shelves and niches, helps maintain an organized and clutter-free bathroom space.
3. Visual Comfort: Selecting appropriate mirror placement and adequate lighting enhances visual comfort and functionality within the bathroom.
4. Layout and Flow: Ensuring a well-thought-out layout and flow within the bathroom space minimizes obstacles and enhances user experience, aligning with ergonomic design principles.
5. Water Efficiency: Incorporating water-efficient fixtures and faucets not only promotes sustainability but also aligns with ergonomic principles by providing convenient and efficient water usage.
Integration with Interior Design and Styling
When integrating ergonomic principles into kitchen and bathroom design, it is crucial to consider the overall interior design and styling to create cohesive and visually appealing spaces. This involves selecting materials, colors, and finishes that not only complement the ergonomic aspects but also contribute to the aesthetic appeal of the design.
For example, utilizing light and reflective surfaces in both kitchen and bathroom designs can enhance the perception of space while also contributing to a brighter and more inviting atmosphere. Additionally, incorporating natural elements, such as wood or stone textures, can add warmth and sophistication to the overall ergonomic design.
Interior designers and stylists should also consider the placement of furniture, fixtures, and accessories to ensure they complement the ergonomic layout and promote user comfort. This may involve incorporating comfortable seating areas in the kitchen and selecting bathroom fixtures that align with the principles of universal design.
By seamlessly integrating ergonomic principles with interior design and styling, professionals can create kitchen and bathroom spaces that not only prioritize functionality and user comfort but also exude a sense of style and sophistication.

