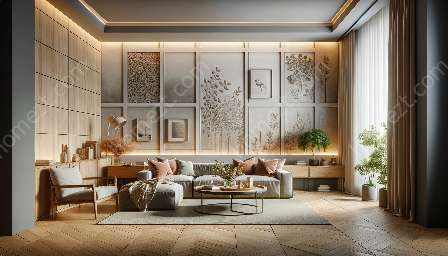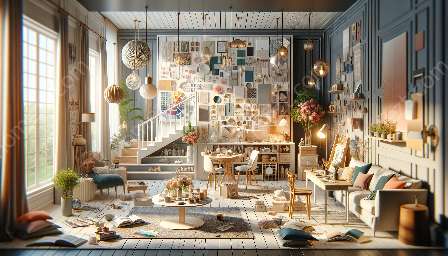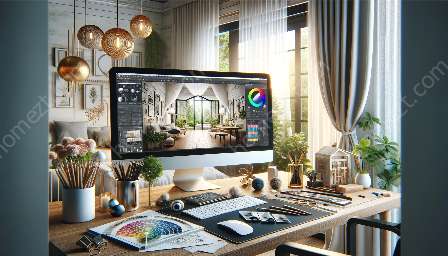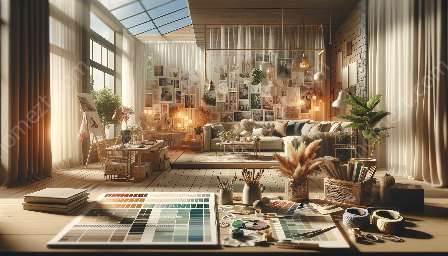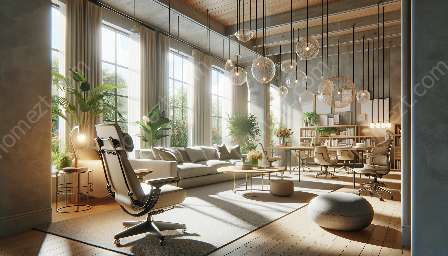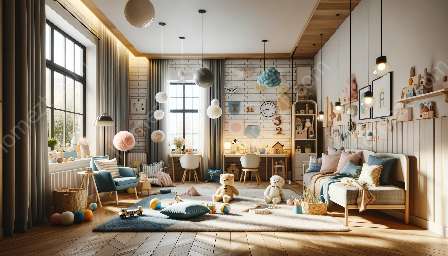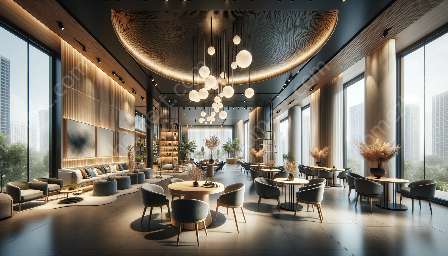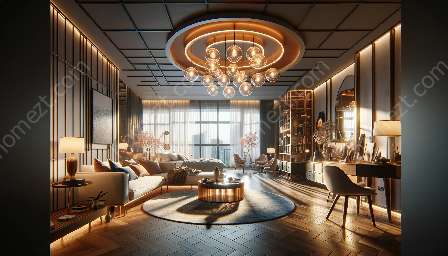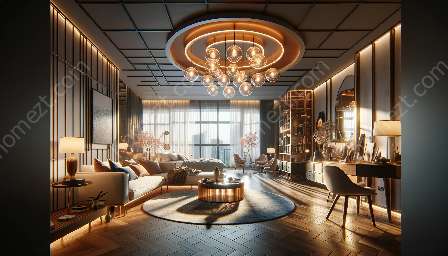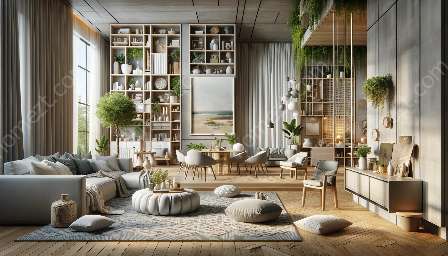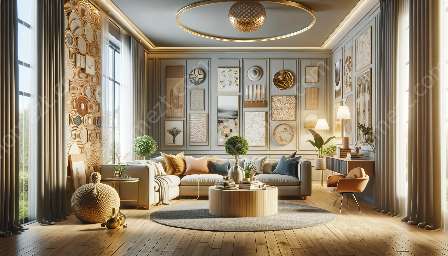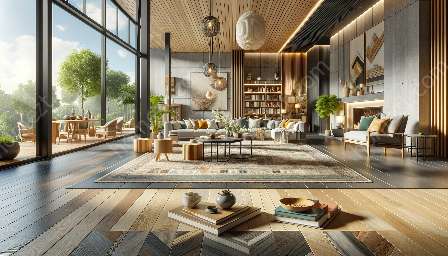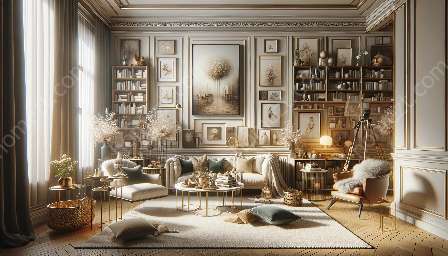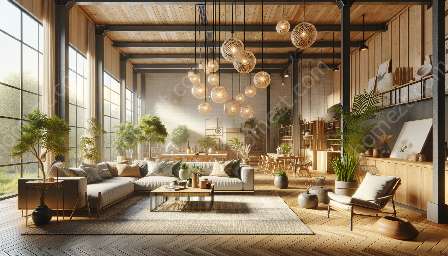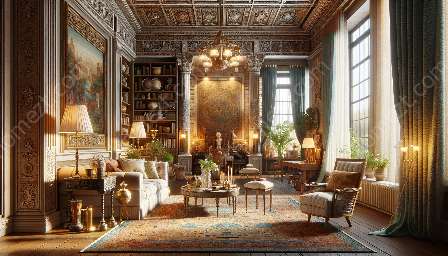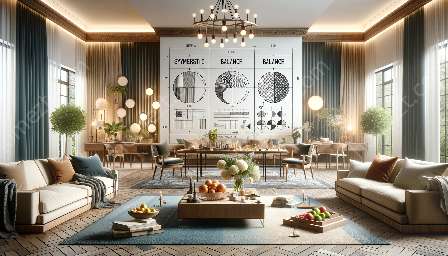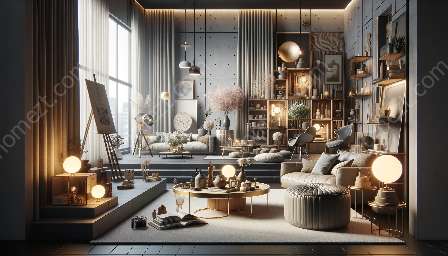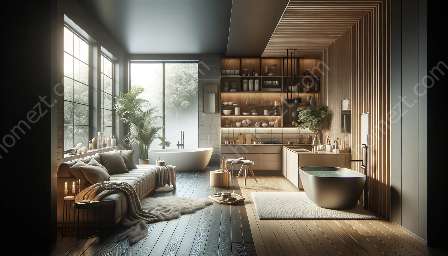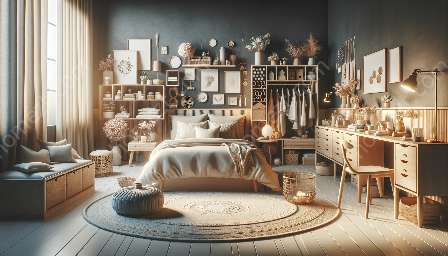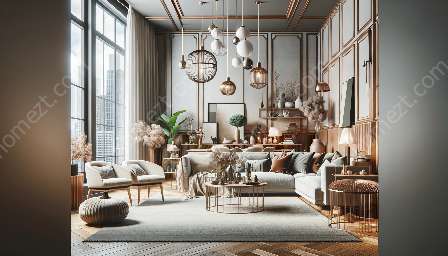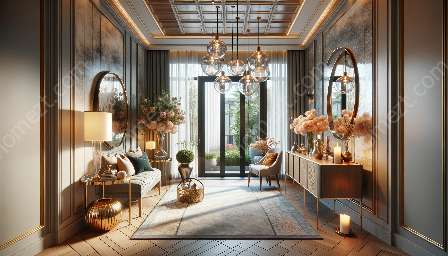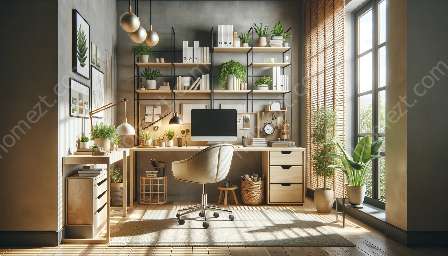The influence of spatial planning on interior design is a dynamic and essential element that significantly impacts the functionality, aesthetics, and overall ambiance of a space. This article explores the historical relevance, contemporary practices, and the correlation of spatial planning with interior design and styling.
Role of Spatial Planning in Interior Design History
Spatial planning has played a fundamental role in the evolution of interior design throughout history. In ancient civilizations, like the Egyptians and Greeks, spatial planning was intricately linked to architectural principles, with interiors designed to complement the overall spatial layout of the structure.
During the Renaissance period, spatial planning gained prominence as designers and architects began to incorporate principles of symmetry, proportion, and perspective into interior spaces. This marked the emergence of spatial planning as a defining factor in shaping the interiors of palaces, cathedrals, and private residences.
In the Modernist movement of the 20th century, spatial planning underwent a radical transformation, influenced by the shift towards functionalism and the emphasis on open, fluid spaces. Designers such as Le Corbusier and Mies van der Rohe pioneered spatial planning ideologies that prioritized efficiency and simplicity in interior design.
Contemporary Practices and Innovations
In the contemporary interior design landscape, spatial planning continues to be a key consideration in creating cohesive and harmonious spaces. Designers utilize various techniques such as zoning, circulation analysis, and furniture arrangement to optimize spatial functionality and flow.
Furthermore, with the advancements in technology, virtual reality and 3D modeling have revolutionized spatial planning, allowing designers to visualize and manipulate spatial arrangements with unprecedented precision and detail. These tools enable interior designers to experiment with diverse spatial configurations and make informed decisions about space utilization.
Correlation with Interior Design and Styling
The correlation between spatial planning and interior design is evident in the seamless integration of functional layouts with aesthetic considerations. In contemporary interior design and styling, spatial planning serves as the underlying framework that guides the selection and arrangement of furniture, lighting, and decorative elements to enhance the overall visual appeal of a space.
Moreover, spatial planning influences the design of built-in features such as cabinetry, shelving, and architectural details, ensuring that they contribute to the cohesive and functional nature of the interior environment. By aligning spatial planning with specific styling preferences, designers can achieve personalized and distinctive interior compositions that reflect the unique character of the space.
Conclusion
In conclusion, the influence of spatial planning on interior design is an integral component that has evolved over time, intricately intertwined with the historical progression of interior design and styling. As interior design continues to adapt to the changing needs and preferences of society, spatial planning remains a cornerstone, shaping the way spaces are conceived, organized, and experienced.

