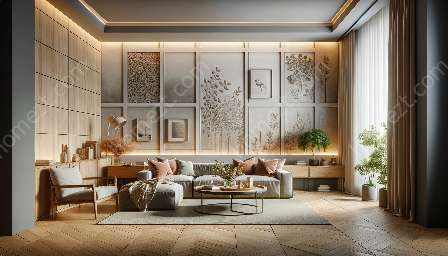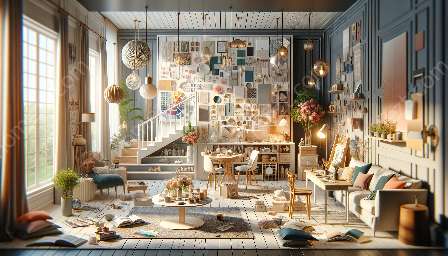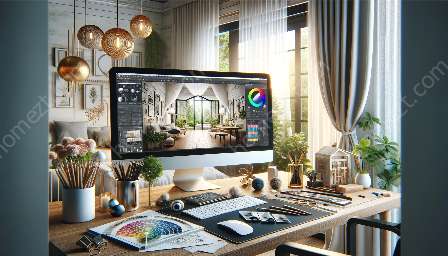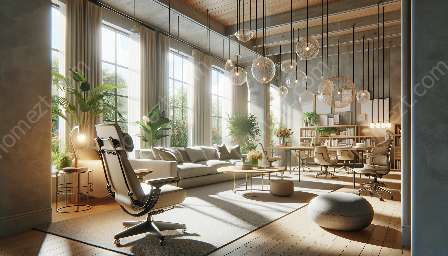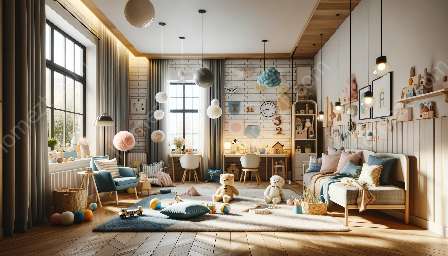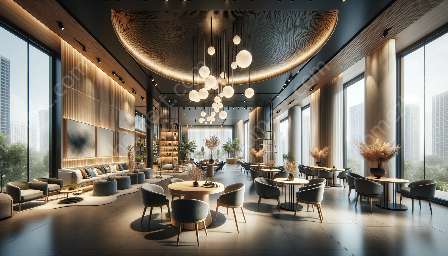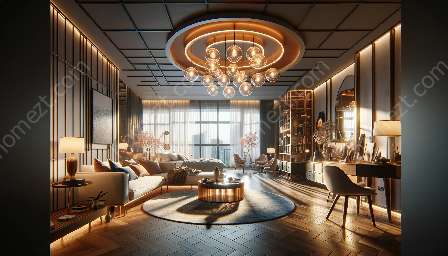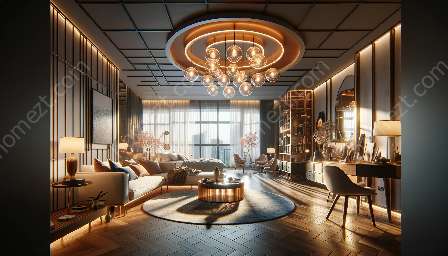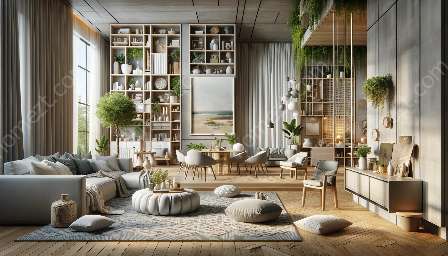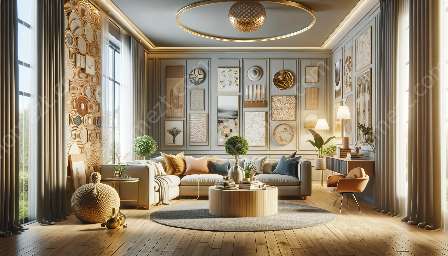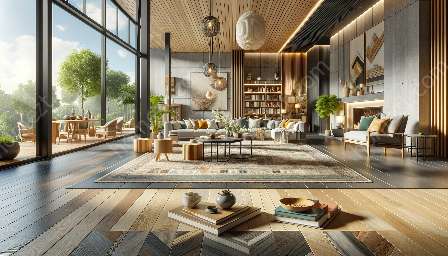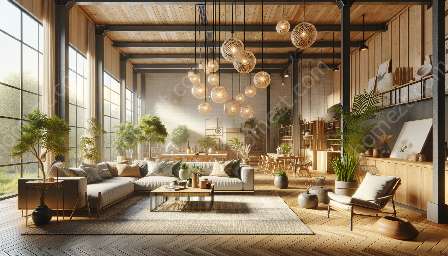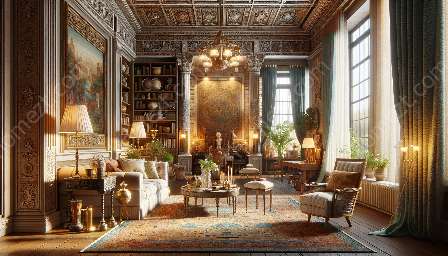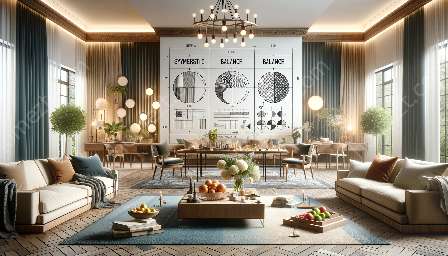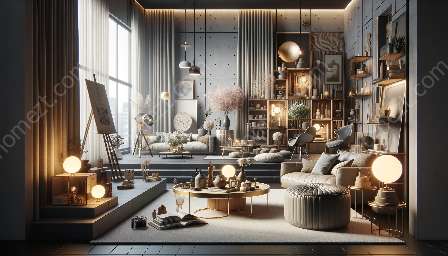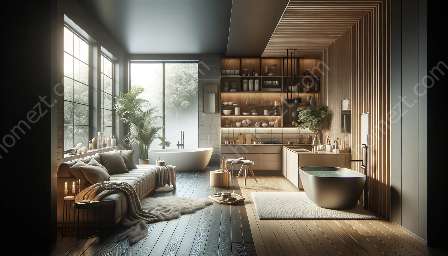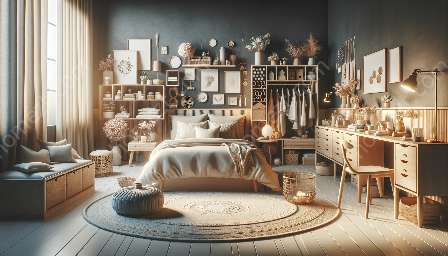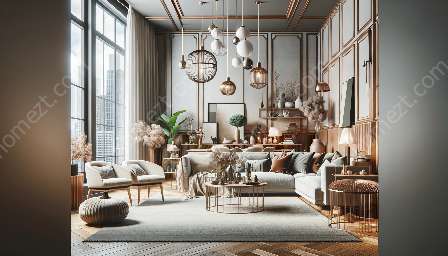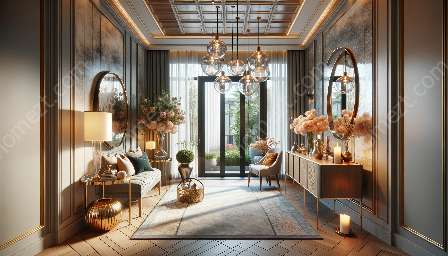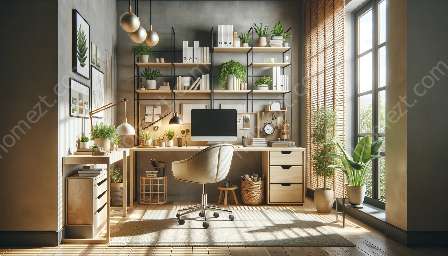Interior design is a dynamic field that incorporates various elements, including spatial planning. Spatial planning plays a crucial role in guiding interior design decisions, affecting the functionality, aesthetics, and overall user experience of a space. In this comprehensive exploration, we will delve into how spatial planning influences interior design, examining its historical significance and its relationship with interior design and styling.
The Historical Significance of Spatial Planning in Interior Design
Understanding the historical context of spatial planning in interior design provides valuable insights into its evolution and impact on design trends. Throughout history, the arrangement of interior spaces has been integral to creating harmonious and functional living environments. The ancient architectural principles of proportion and symmetry, rooted in spatial planning, continue to influence contemporary interior design practices.
The Renaissance period marked a significant shift in the approach to spatial planning, with a focus on balance and proportion as key elements of design. This era introduced the concept of perspective, leading to the development of spatial organization techniques that shaped interior design philosophy for centuries to come. As interior design evolved, spatial planning became increasingly intertwined with architectural innovations, resulting in a holistic approach to creating well-organized and visually appealing spaces.
The Industrial Revolution brought forth new spatial challenges and opportunities, leading to the development of open-plan layouts and functional zoning concepts. These innovations transformed spatial planning, paving the way for modern interior design to embrace flexibility and adaptability in space utilization. In the 20th century, movements such as the Bauhaus school further emphasized the significance of efficient spatial planning, influencing the emergence of minimalist design principles that prioritize function and form in interior spaces.
The Interplay Between Spatial Planning and Interior Design
Effective spatial planning is essential for optimizing interior design solutions that cater to the needs and preferences of occupants. It involves meticulous consideration of spatial elements such as circulation, lighting, and furniture arrangement, enabling designers to create cohesive and functional environments. The relationship between spatial planning and interior design is multidimensional, encompassing aspects of ergonomics, human behavior, and cultural influences.
One of the key aspects of spatial planning that directly impacts interior design is the allocation of space based on its intended use. Whether designing a residential, commercial, or institutional space, understanding the spatial requirements for various activities is crucial. This involves analyzing traffic flow, defining activity zones, and integrating circulation paths to ensure efficient and intuitive spatial organization.
Aesthetic considerations also come into play when integrating spatial planning with interior design. The visual balance, proportions, and focal points within a space are determined through thoughtful spatial arrangements. This includes the strategic placement of architectural elements, furniture, and decorative elements to create visually engaging and harmonious interiors.
Furthermore, the psychological impact of spatial planning on interior design cannot be understated. By manipulating spatial layouts, designers can influence the mood, perception, and emotional response of occupants within a space. Understanding the principles of spatial psychology enables designers to craft environments that evoke specific feelings and behaviors, contributing to the overall user experience.
Styling Aspects of Spatial Planning in Interior Design
The relationship between spatial planning and styling in interior design is instrumental in achieving cohesive and impactful design outcomes. Styling encompasses the visual and tactile elements that define a space, including materials, colors, textures, and decorative accents. Spatial planning acts as a framework within which various styling elements are integrated to create compelling and functional interior compositions.
When approaching styling within the context of spatial planning, designers consider the interplay of scale, proportion, and visual hierarchy to enhance spatial dynamics. This involves selecting appropriate furniture and decor pieces that complement the spatial layout, harmonizing with the overall design scheme while adding visual interest and depth to the space.
Additionally, spatial planning influences the selection and placement of styling elements to optimize the functionality and aesthetic appeal of a space. Designers leverage spatial organization to define focal points, create smooth circulation paths, and establish visual connectivity between different areas. This integration of styling within spatial planning results in interiors that are not only visually captivating but also purposeful and well-structured.
Conclusion
From its historical roots to its contemporary applications, spatial planning continues to significantly influence interior design. By recognizing the historical significance of spatial planning, understanding its interplay with interior design principles, and embracing its role in styling, designers can create captivating and impactful interior spaces that cater to the evolving needs of inhabitants. The synergy between spatial planning and interior design is a testament to the enduring relevance and transformative power of thoughtful spatial organization in shaping our built environments.

