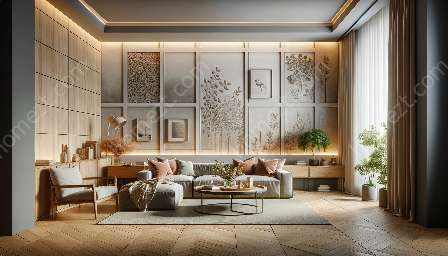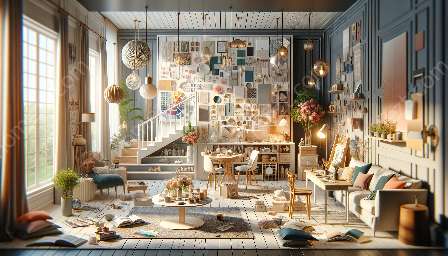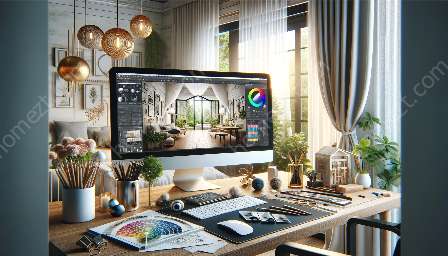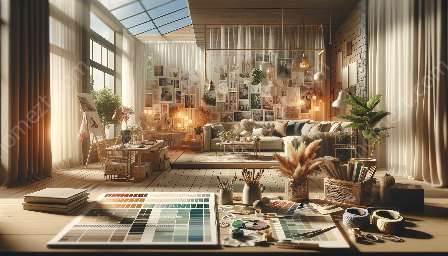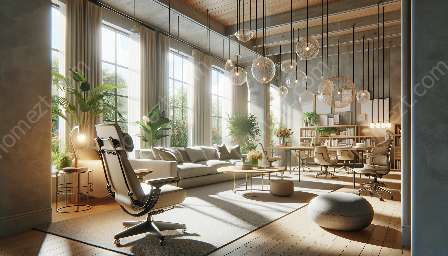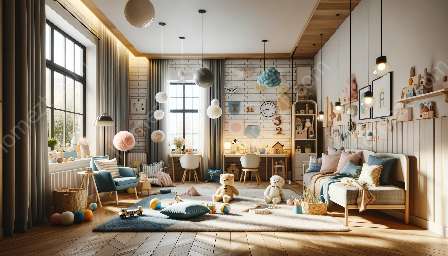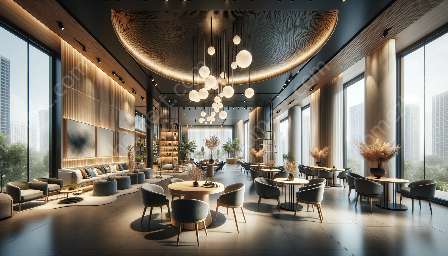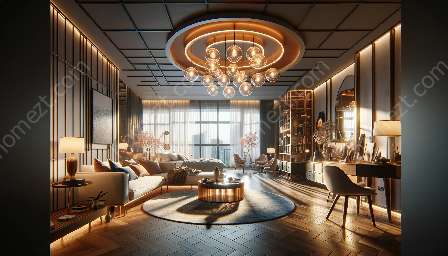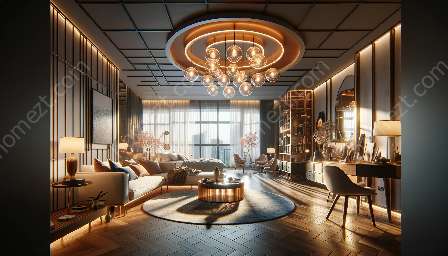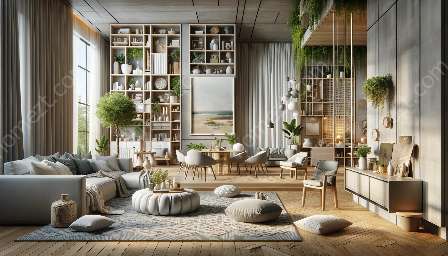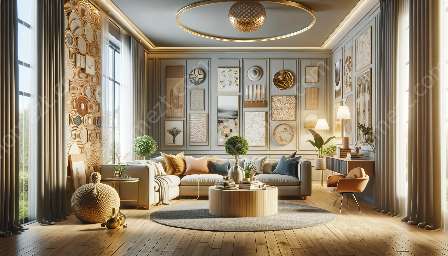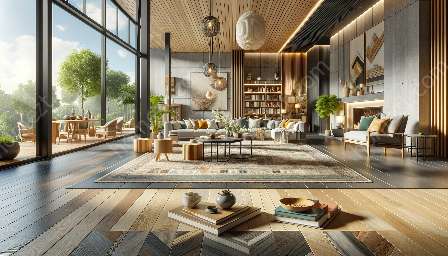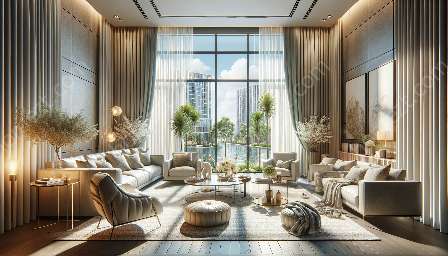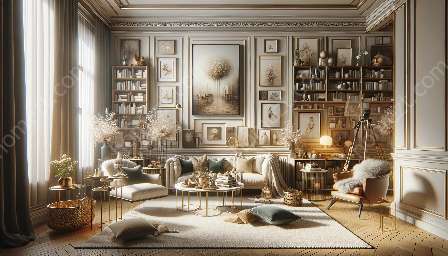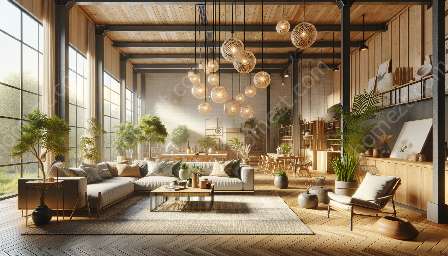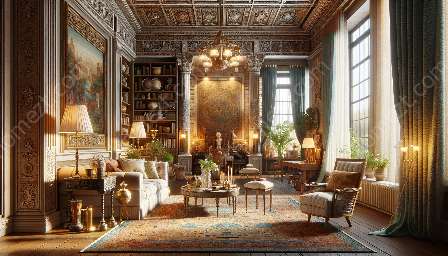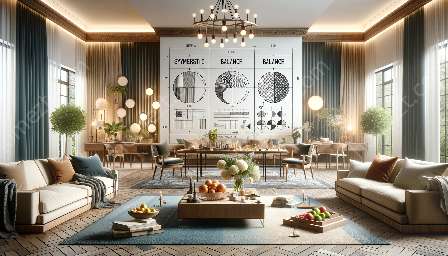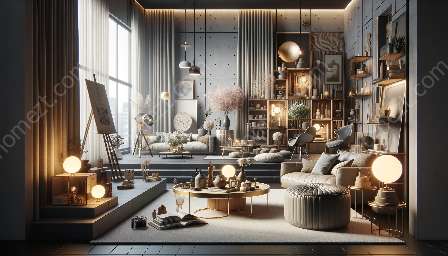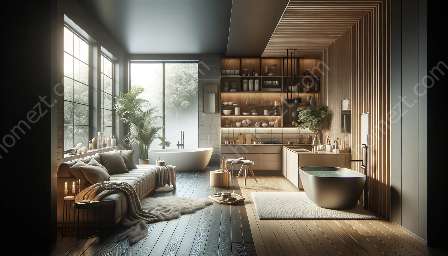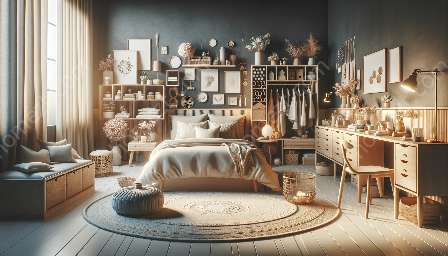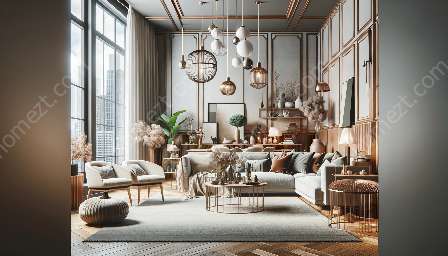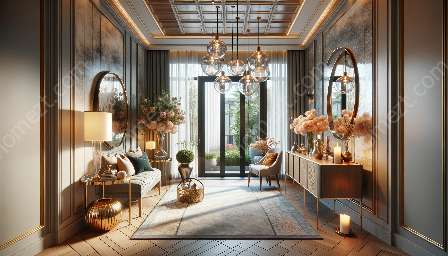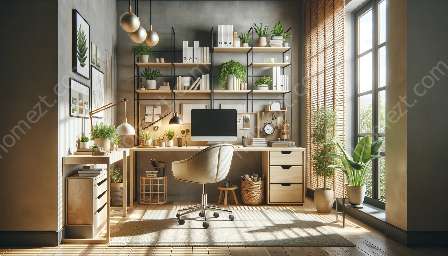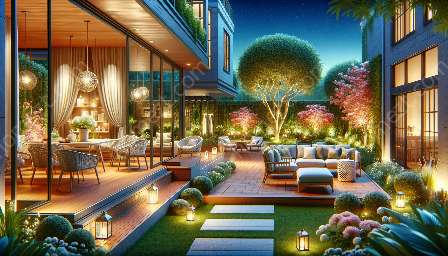Retail spaces depend on effective floor plan design to create inviting and functional environments for customers. A well-designed floor plan not only enhances the aesthetics but also plays a vital role in the overall customer experience. This comprehensive guide explores the essential principles of effective floor plan design for retail spaces, incorporating elements of retail and commercial design, interior design, and styling.
Retail and Commercial Design
Retail and commercial design are critical aspects of creating a successful floor plan for retail spaces. Designers must carefully consider the layout, traffic flow, and zoning of the retail environment to optimize the customer experience and drive sales. Here are some key principles of retail and commercial design:
- Zoning: Efficiently dividing the retail space into distinct zones such as display areas, checkout counters, and customer service areas.
- Flow: Creating a logical and natural flow for customers to navigate through the store, ensuring easy access to products and a pleasant shopping experience.
- Visual Merchandising: Strategically placing displays and products to attract attention and encourage customer engagement.
- Lighting and Atmosphere: Utilizing lighting and decor to create the desired ambiance and enhance the overall aesthetic appeal.
- Signage and Wayfinding: Implementing clear and effective signage to guide customers and facilitate easy navigation within the space.
Interior Design and Styling
Interior design and styling are fundamental components of effective floor plan design for retail spaces. In addition to functionality, an attractive and engaging aesthetic is essential in capturing the attention of customers and creating a memorable shopping experience. Consider the following principles of interior design and styling:
- Layout and Space Planning: Maximizing the use of space to create a visually appealing layout while ensuring efficient display and storage areas.
- Furniture and Fixtures: Selecting appropriate furniture and fixtures that complement the brand identity and contribute to the overall ambiance of the retail space.
- Color and Texture: Incorporating a cohesive color palette and varied textures to create visual interest and evoke the desired emotional response from customers.
- Visual Hierarchy: Establishing a clear visual hierarchy to highlight key products and create focal points within the retail environment.
- Branding and Identity: Integrating brand elements and storytelling into the design to convey the unique identity and values of the retail establishment.
Effective floor plan design for retail spaces seamlessly combines the principles of retail and commercial design with interior design and styling to create an engaging and functional retail environment. By carefully considering the layout, traffic flow, zoning, interior elements, and visual aesthetics, designers can craft compelling retail spaces that appeal to customers and drive business success.

