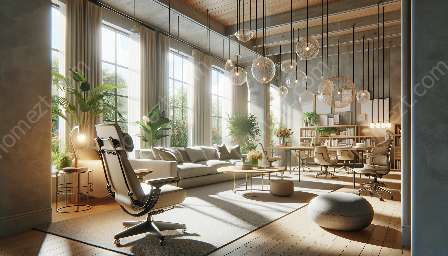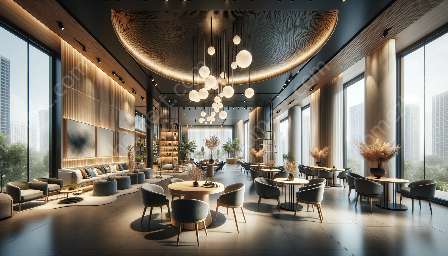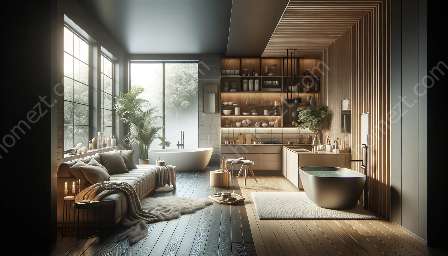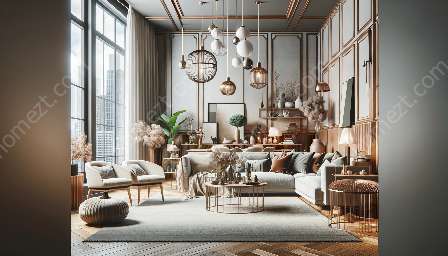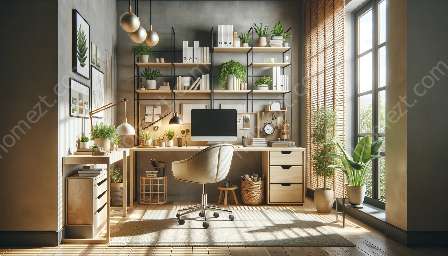Retail design is a critical component of creating inclusive and accessible spaces that cater to diverse customer needs and preferences. It plays a pivotal role in ensuring that retail and commercial environments are welcoming, accommodating, and functional for all individuals, including those with varying physical abilities, sensory sensitivities, and cultural backgrounds.
When exploring the intersection of retail and commercial design with inclusivity and accessibility, it is essential to take into account various factors such as physical layout, product placement, signage, lighting, and furniture design. These elements work together to shape the overall customer experience and influence how individuals interact with the retail environment.
Understanding Inclusivity in Retail Design
Creating an inclusive retail space involves considering the diverse needs and capabilities of all potential customers. It goes beyond meeting basic accessibility requirements by embracing a mindset of universal design, which aims to create environments that are usable by all individuals, regardless of age, ability, or background.
- Physical Accessibility: Retail design should address physical barriers and obstacles, such as steps, narrow aisles, and high countertops, to ensure that customers with mobility challenges can navigate the space comfortably. This often involves incorporating features such as ramps, wider pathways, and accessible counters.
- Sensory Considerations: Inclusivity also encompasses sensory considerations, including lighting, acoustics, and color choices, which can impact individuals with sensory sensitivities or conditions such as autism or visual impairment. Retail designers can utilize lighting fixtures, sound-absorbing materials, and easily distinguishable color contrasts to create an environment that accommodates diverse sensory needs.
- Cultural Diversity: Inclusive retail design acknowledges the importance of representing diverse cultural identities and preferences within the space. This may involve incorporating culturally relevant decor, offering multilingual signage, or featuring products that cater to a wide range of cultural backgrounds.
Fostering Accessibility in Retail Environments
Accessibility in retail design centers on providing equitable access to products, services, and facilities for all individuals, including those with disabilities. It encompasses both physical access and the availability of information and services in formats that are usable by everyone, irrespective of ability or disability.
- ADA Compliance: Adhering to the Americans with Disabilities Act (ADA) guidelines is a fundamental aspect of creating accessible retail spaces. This involves ensuring that entrances, restrooms, fitting rooms, and other areas are designed to accommodate individuals with disabilities, and that proper signage and wayfinding tools are in place.
- Assistive Technologies: Retailers can integrate assistive technologies, such as audiovisual aids, tactile navigation systems, and accessible digital interfaces, to enhance the accessibility of their spaces for individuals with visual or hearing impairments.
- Inclusive Product Display: Thoughtful product display and shelving designs can contribute to accessibility by ensuring that merchandise is within reach and visible to customers of varying heights and physical abilities. Adjustable shelving, clear product labeling, and braille information can enhance the shopping experience for all customers.
The Role of Interior Design and Styling
Interior design and styling play a crucial role in shaping the inclusive and accessible nature of retail spaces. From the layout of fixtures and displays to the choice of materials and finishes, every design decision contributes to the overall functionality and aesthetic appeal of the environment.
- Universal Design Principles: Interior designers apply universal design principles to create retail spaces that cater to a wide spectrum of users. This approach prioritizes flexibility, simplicity, and intuitive usability, resulting in spaces that are accommodating to individuals with diverse needs and preferences.
- Wayfinding and Signage: Thoughtful placement of signage, along with clear and legible typography, is essential in guiding customers through the retail space. Well-designed wayfinding systems contribute to the accessible and inclusive nature of the environment by ensuring that individuals can navigate with ease and confidence.
- Inclusive Material Selection: The choice of materials, textures, and finishes in interior design is pivotal in creating an inclusive environment. For instance, non-slip flooring, contrasting color schemes, and tactile surfaces can benefit individuals with mobility or visual impairments, contributing to a safer and more accommodating retail setting.
Embracing Inclusivity and Accessibility in Retail Design
With the understanding that diversity is an integral part of the customer base, retail and commercial designers are increasingly adopting inclusive and accessible design practices to create environments that cater to a broader spectrum of individuals. Embracing inclusivity and accessibility not only aligns with ethical considerations but also presents business opportunities as retailers tap into underserved markets and foster greater customer loyalty.
Empowering Staff and Training
Supporting inclusivity and accessibility in retail design goes beyond physical modifications and architectural considerations. It involves empowering retail staff through training and awareness programs to serve customers with diverse needs effectively. Training initiatives may cover topics such as disability etiquette, effective communication strategies, and awareness of sensory considerations, fostering a culture of empathy and understanding within the retail team.
Collaboration with Advocacy Groups
Retailers can engage with advocacy groups and organizations representing diverse communities to gain insights into specific needs and preferences. Collaborating with such groups can provide valuable perspectives that inform the design and operational decisions, ensuring that the retail environment reflects and respects the requirements of a diverse customer base.
Continuous Evaluation and Improvement
Creating inclusive and accessible retail spaces is an ongoing process that necessitates continuous evaluation and improvement. Retailers can gather feedback from customers, particularly those with diverse backgrounds and abilities, to identify areas for enhancement and refine the design to better address their needs. This iterative approach allows retail spaces to evolve in response to changing customer expectations and societal standards.
The Impact of Inclusive Retail Design
Embracing inclusivity and accessibility in retail design has a multifaceted impact, benefiting both customers and businesses. By creating environments that are welcoming and accommodating to all individuals, retailers can foster a sense of belonging, customer satisfaction, and brand loyalty while also contributing to societal progress and equity.
Furthermore, inclusive retail spaces have the potential to access new customer segments, including individuals with disabilities, seniors, and diverse cultural backgrounds, expanding the customer base and driving sales growth. The positive reputation garnered from embracing inclusivity and accessibility can also differentiate retailers in the market and position them as advocates for diversity and equality.
In conclusion, retail and commercial design, alongside interior design and styling, has a pivotal role in addressing inclusivity and accessibility. By understanding and implementing inclusive design principles and accessibility measures, retailers have the opportunity to create environments that not only cater to diverse customer needs but also contribute to a more inclusive and equitable society.






