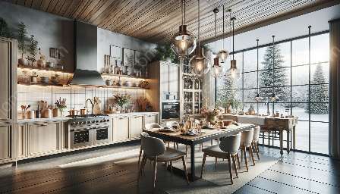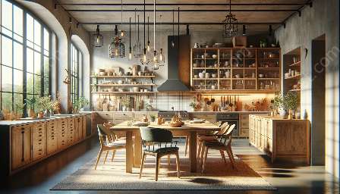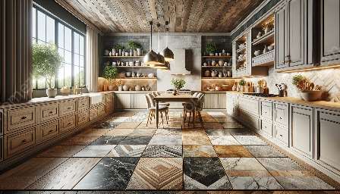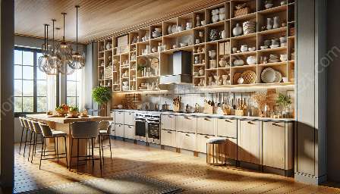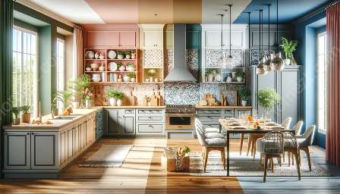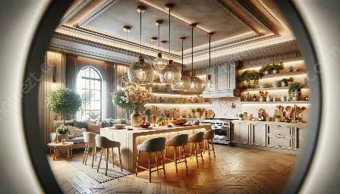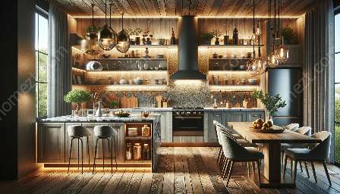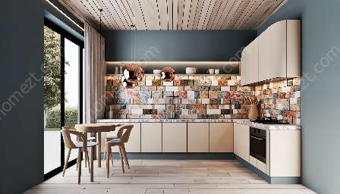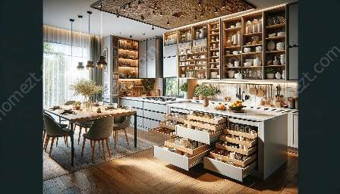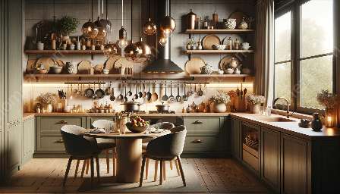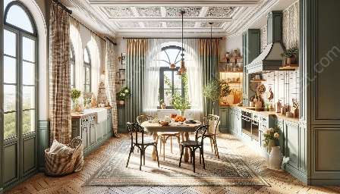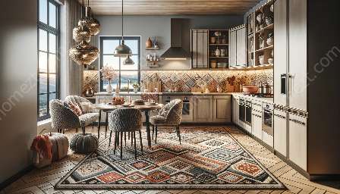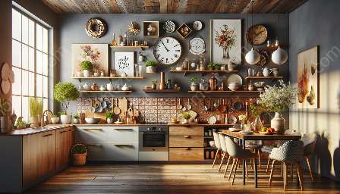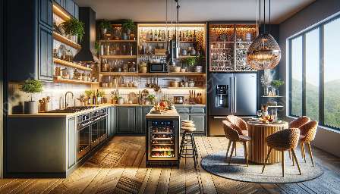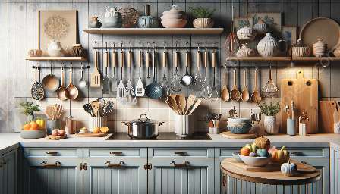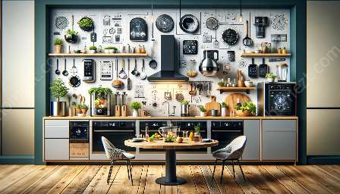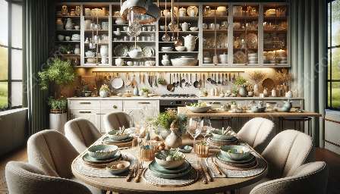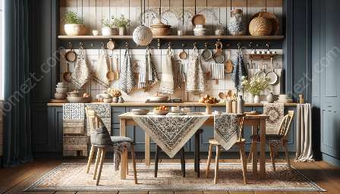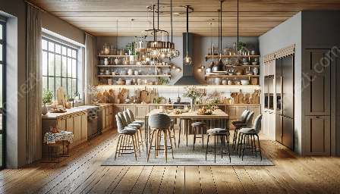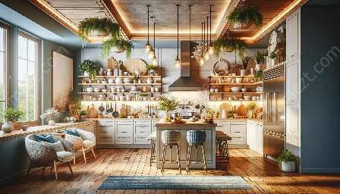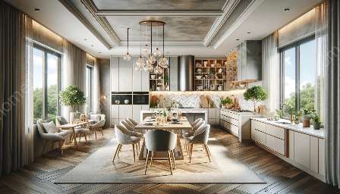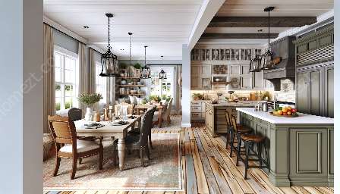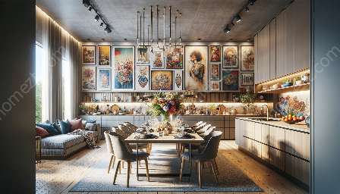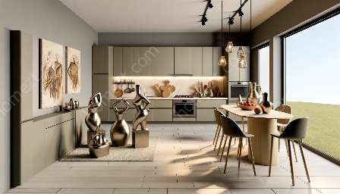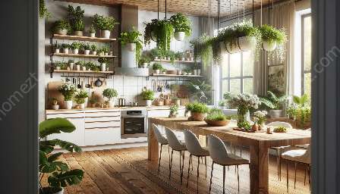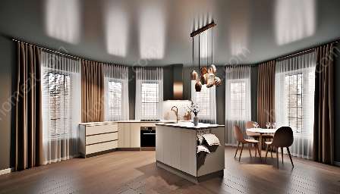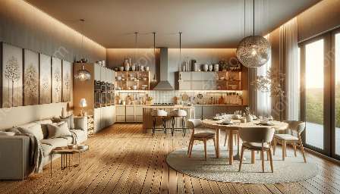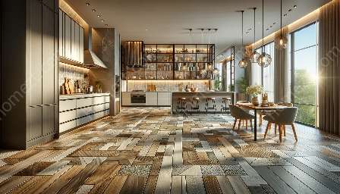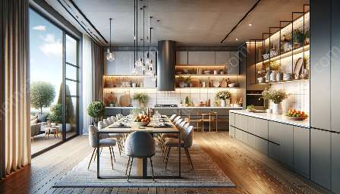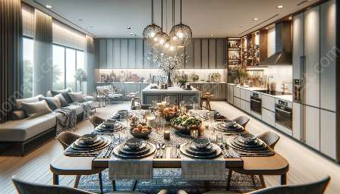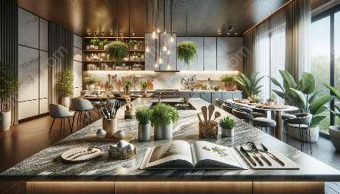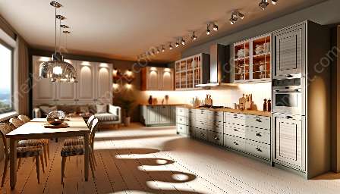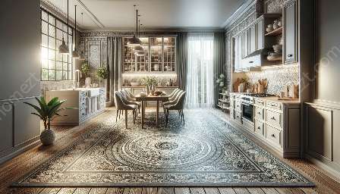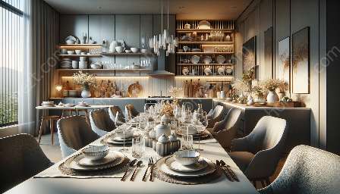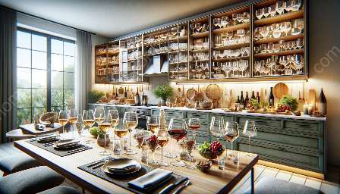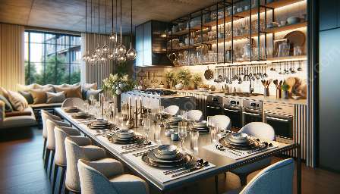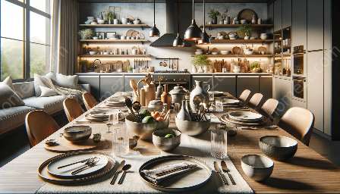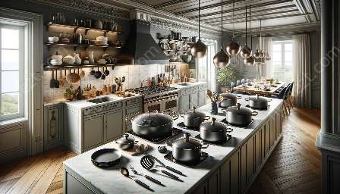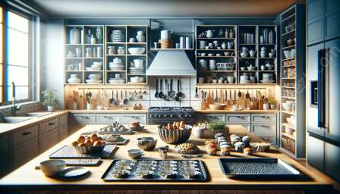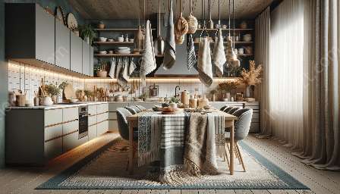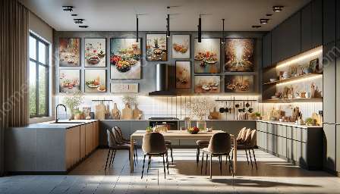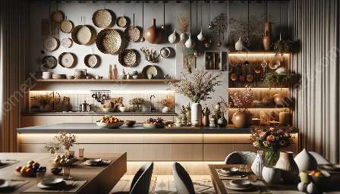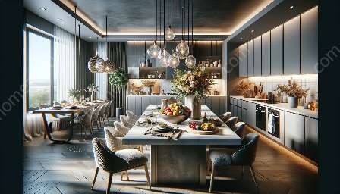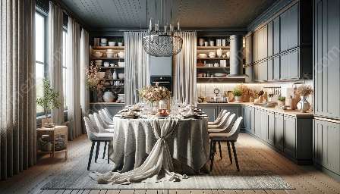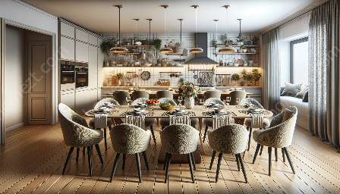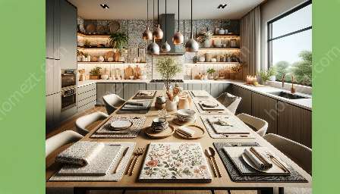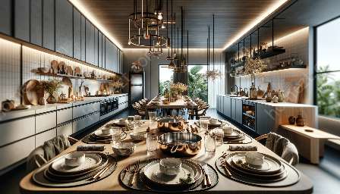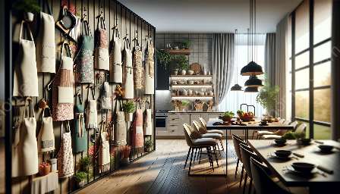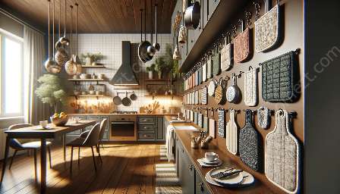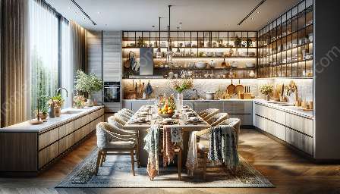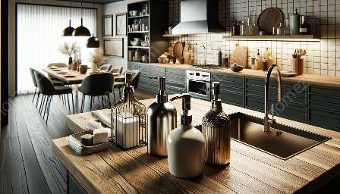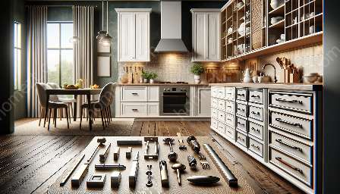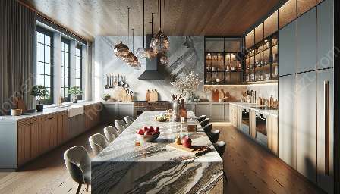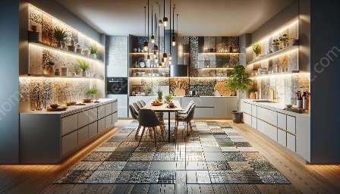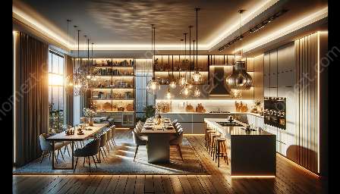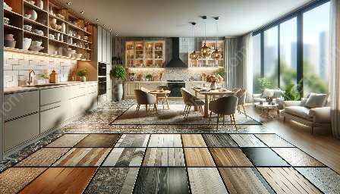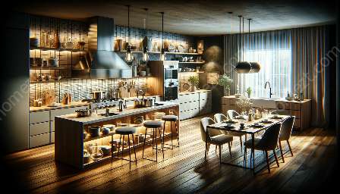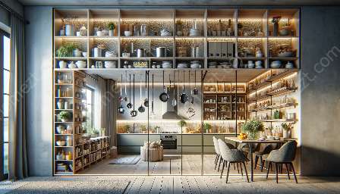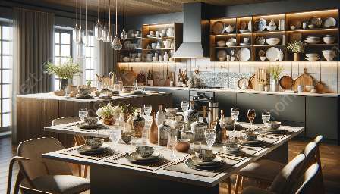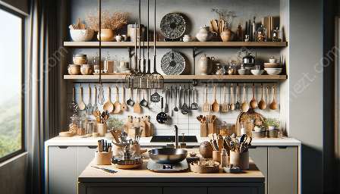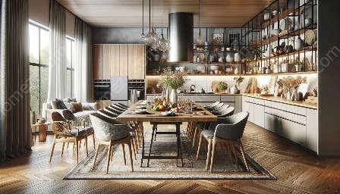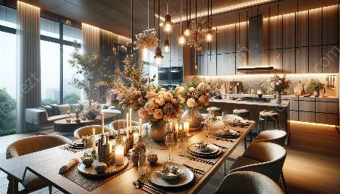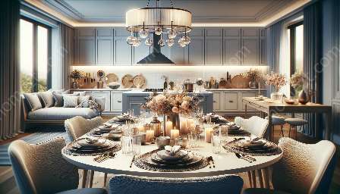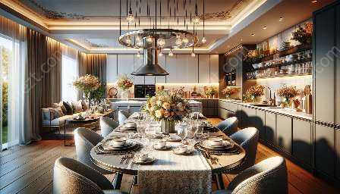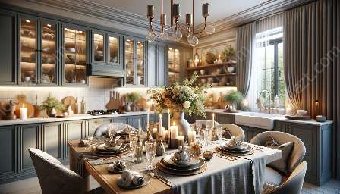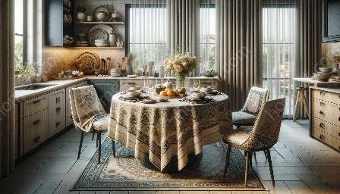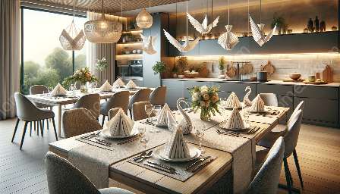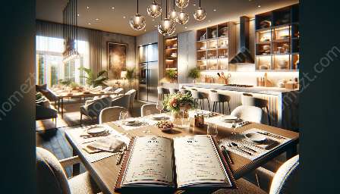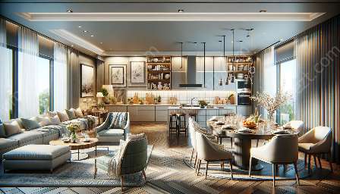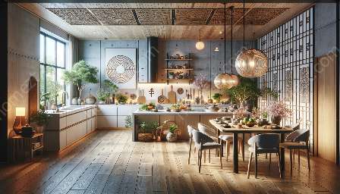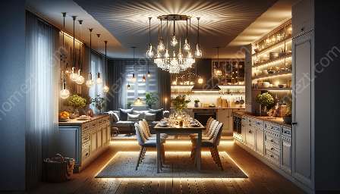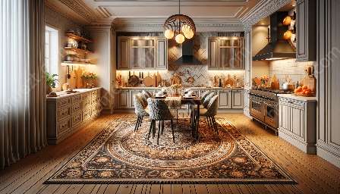Are you ready to design your dream kitchen? Your kitchen layout is a crucial element that significantly impacts the functionality, efficiency, and aesthetics of your cooking space. Whether you're renovating an existing kitchen or building a new one, it's essential to carefully consider the layout to ensure that it aligns with your overall kitchen decor and seamlessly integrates with your dining area. In this comprehensive guide, we'll delve into the intricacies of kitchen layouts, exploring different options and offering practical tips to help you create a truly remarkable kitchen space.
The Importance of Kitchen Layout
Your kitchen layout serves as the blueprint for the entire design of your cooking area. It dictates the placement of key elements such as the cooking range, sink, refrigerator, and storage cabinets. A well-thought-out layout optimizes the flow of movement, enhances accessibility, and contributes to a more organized and efficient workspace. Moreover, a well-designed kitchen layout can elevate the overall aesthetic appeal of your kitchen, complementing your chosen decor and creating a harmonious environment for cooking and dining.
Factors to Consider
When determining the most suitable kitchen layout for your home, several factors need to be taken into account. These include the available space, your cooking habits, the number of people using the kitchen, and the overall design style you wish to achieve. It's also crucial to consider how the kitchen connects with your dining area, ensuring that the layout fosters seamless interaction between the two spaces.
Kitchen Layout Options
There are several popular kitchen layout options, each with its unique advantages and considerations:
- Galley Layout: Ideal for smaller kitchen spaces, the galley layout features two parallel countertops and is known for its efficient use of space.
- L-Shaped Layout: This layout is characterized by countertops arranged in an L-shape, offering ample work and storage areas while maintaining an open flow.
- U-Shaped Layout: Featuring three walls of cabinets and appliances, the U-shaped layout provides plenty of storage and work surface, making it suitable for larger kitchens.
- Island Layout: Incorporating a central island, this layout is perfect for both prep work and casual dining, adding a focal point to the kitchen space.
- Open Concept Layout: This layout seamlessly integrates the kitchen with the dining and living areas, creating a spacious, interconnected, and sociable environment.
Aligning with Kitchen Decor
When choosing a kitchen layout, it's essential to ensure that it complements the existing decor or aligns with your desired decor style. For example, a modern kitchen with sleek, minimalistic design may benefit from an open concept layout, while a traditional kitchen could be enhanced by a classic U-shaped layout with ornate cabinetry and detailing. By harmonizing the layout with the decor, you can create a cohesive and visually appealing kitchen space that reflects your personal style and taste.
Enhancing the Dining Experience
Furthermore, the kitchen layout should facilitate a seamless transition between the kitchen and dining areas. Consider incorporating features such as a breakfast bar or a kitchen island with seating to encourage social interaction and create a welcoming atmosphere for shared meals and gatherings.
Tips for Optimizing Your Kitchen Layout
Here are some practical tips to help you make the most of your kitchen layout:
- Maximize Storage: Utilize vertical space with tall cabinets and consider smart storage solutions to keep your kitchen organized and clutter-free.
- Focus on Lighting: Whether it's natural light or well-placed fixtures, adequate lighting is essential to enhance both functionality and ambiance in your kitchen space.
- Consider Workflow: Ensure that the layout promotes a smooth workflow by positioning the cooking, prep, and cleaning zones in a logical and efficient manner.
- Personalize Your Layout: Tailor the layout to your specific needs and preferences, customizing elements such as countertop heights and placement of appliances to suit your cooking habits.
Final Thoughts
Your kitchen layout forms the foundation of a well-designed and harmonious cooking space. By carefully considering its impact on your kitchen decor and dining area, you can create a space that not only serves its practical purpose but also becomes the heart of your home. Explore the various layout options, experiment with design elements, and envision a kitchen that seamlessly integrates style, functionality, and sociability.
With the right layout, your kitchen can become a true reflection of your lifestyle and a place where culinary creativity and joyful dining experiences flourish.

