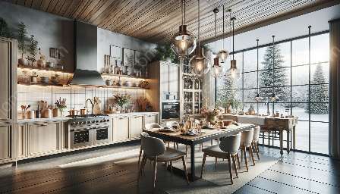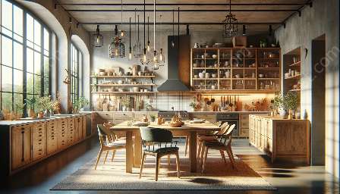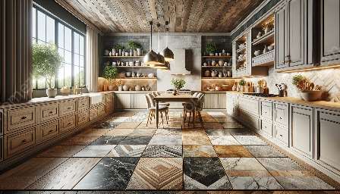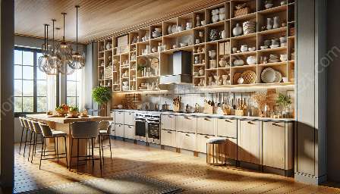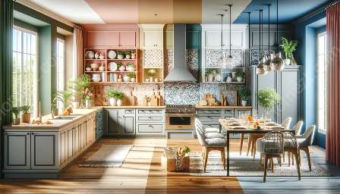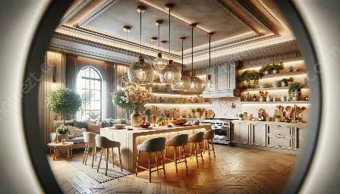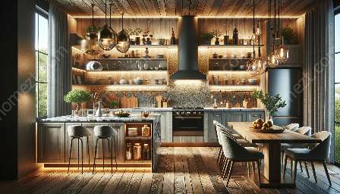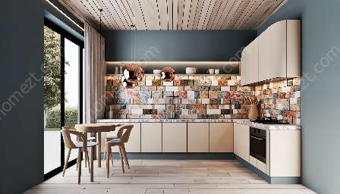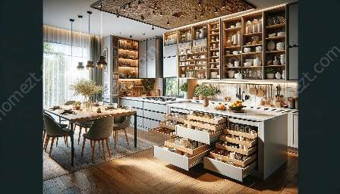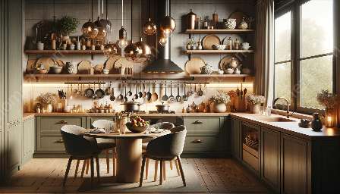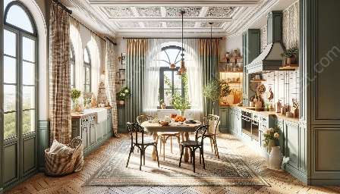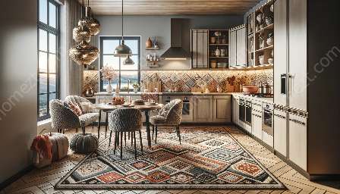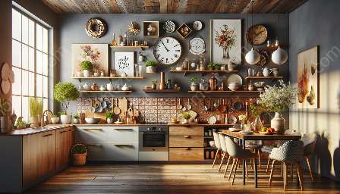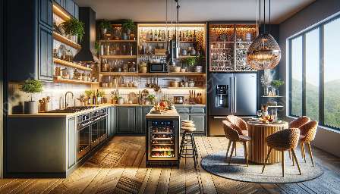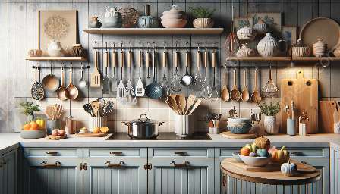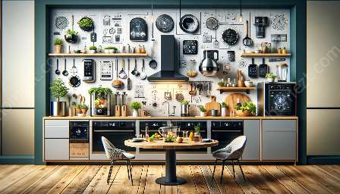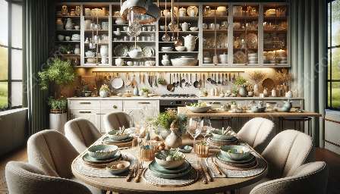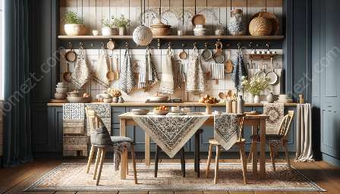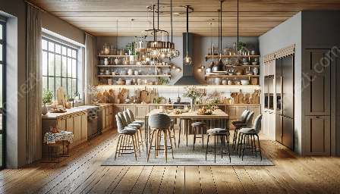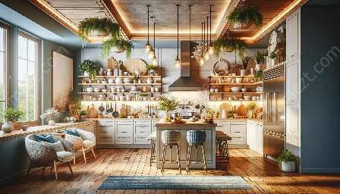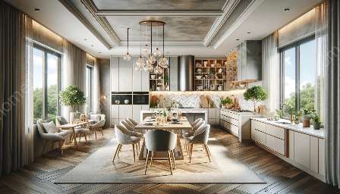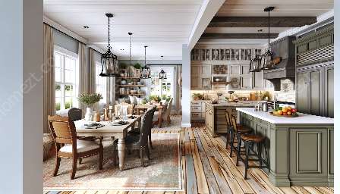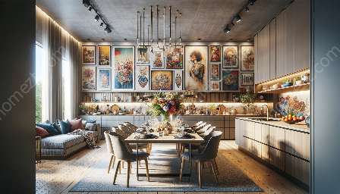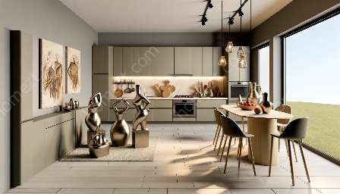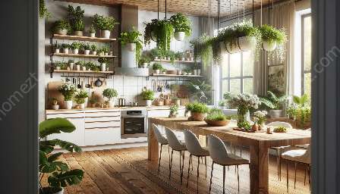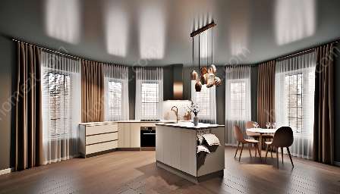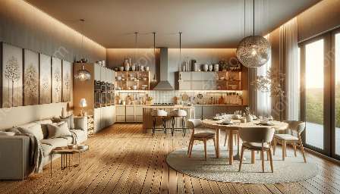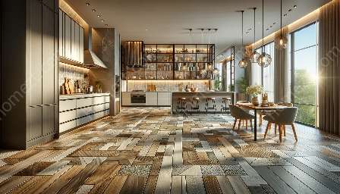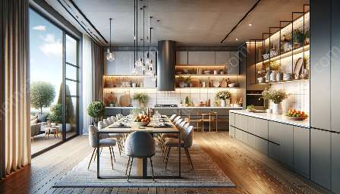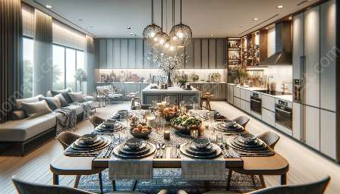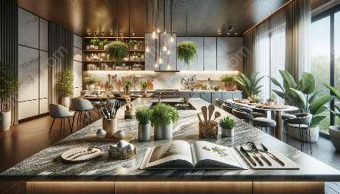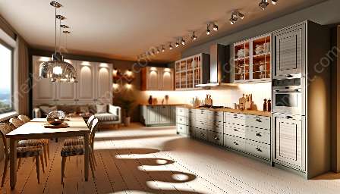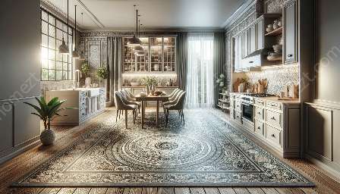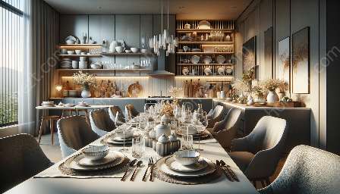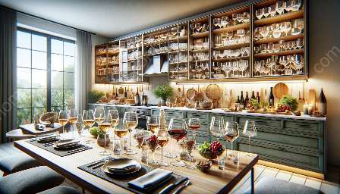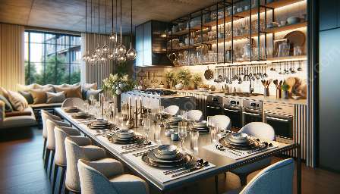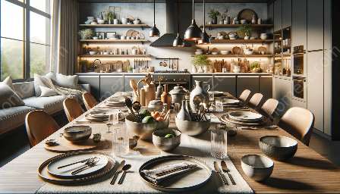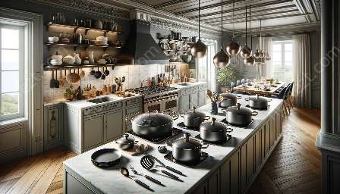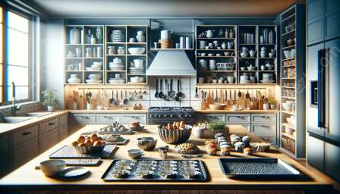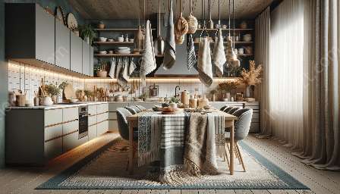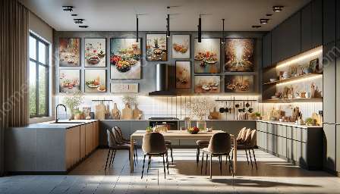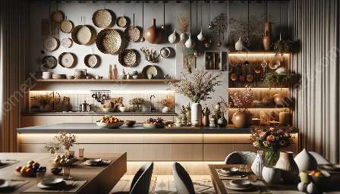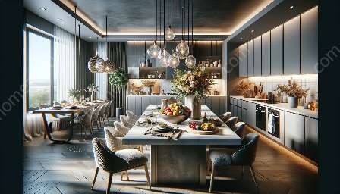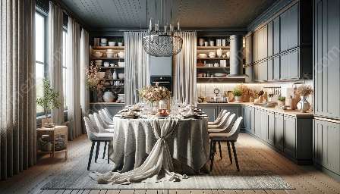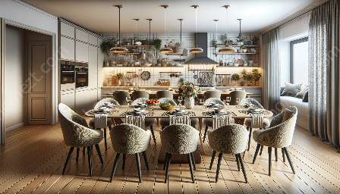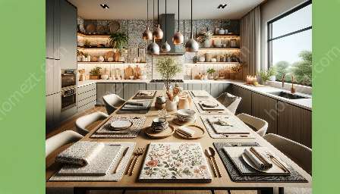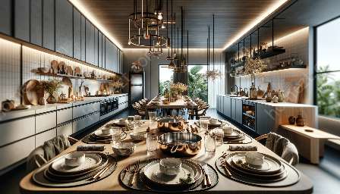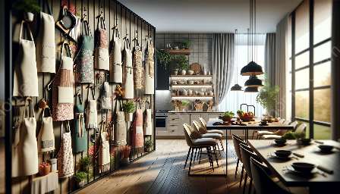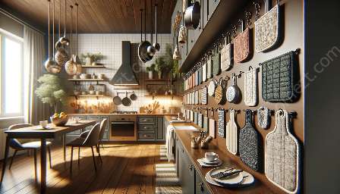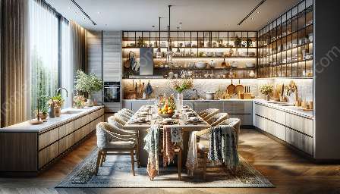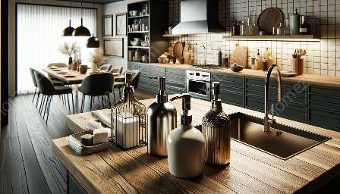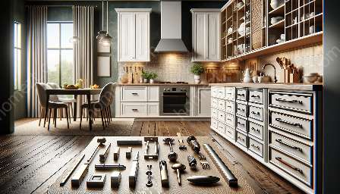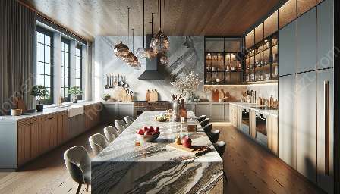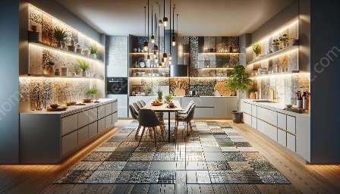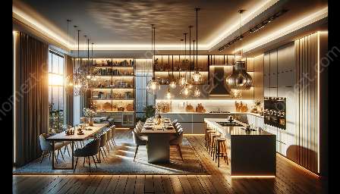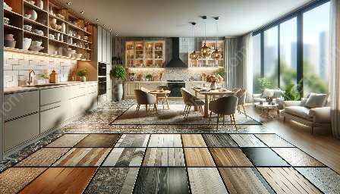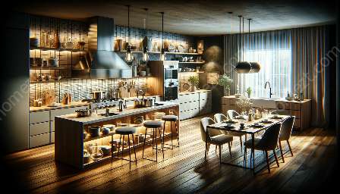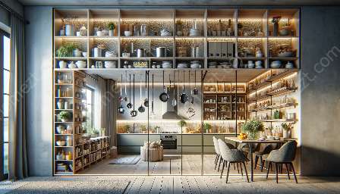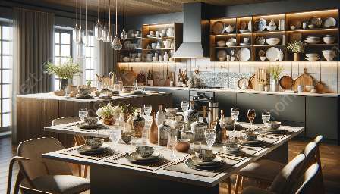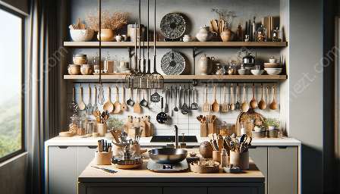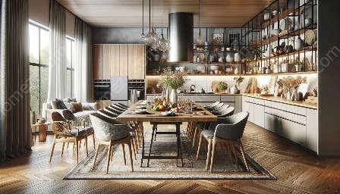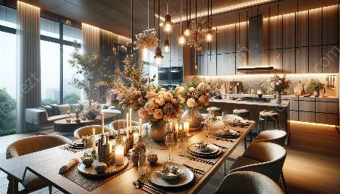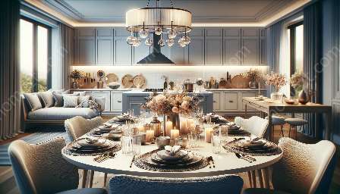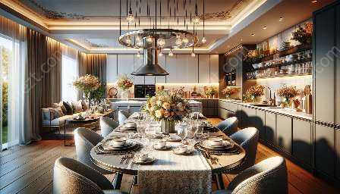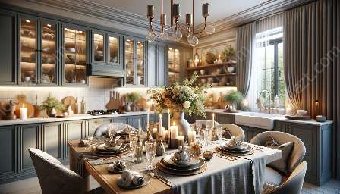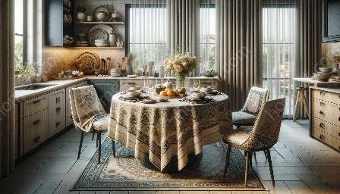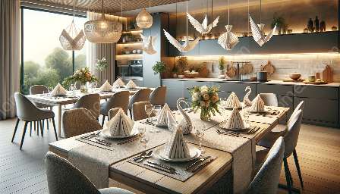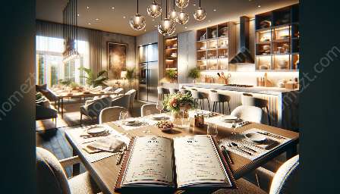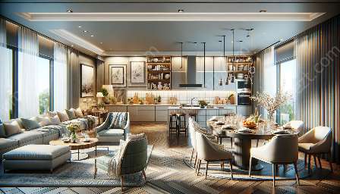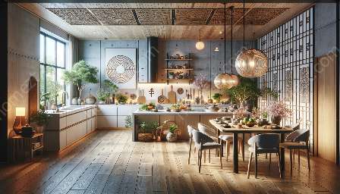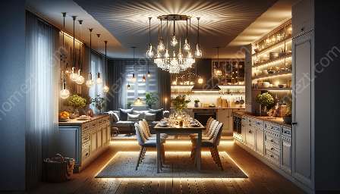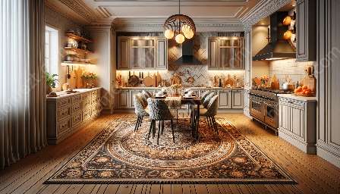When designing your dining room layout, it's essential to consider how it integrates with your kitchen decor and the overall kitchen and dining experience. In this comprehensive guide, we'll explore various dining room layouts, including open-concept designs, formal dining rooms, and casual dining spaces, offering practical tips to create a harmonious and attractive environment.
Open-Concept Dining Rooms and Kitchen Decor
Open-concept layouts have gained popularity in modern homes, offering a seamless flow between the kitchen and dining area. When designing an open-concept dining room, consider using complementary color schemes and materials that blend cohesively with your kitchen decor. This creates a harmonious visual connection between the two spaces, making them feel like a unified entity.
It's essential to pay attention to the placement of furniture and lighting in open-concept spaces. Utilize area rugs to define the dining area, and select lighting fixtures that enhance the overall ambiance and provide adequate illumination for both dining and food preparation.
Formal Dining Rooms: Integrating Kitchen Decor
For homeowners who prefer a dedicated formal dining room, it's crucial to ensure that the design harmonizes with the kitchen decor. Consider maintaining a consistent design theme or color palette that flows from the kitchen into the dining room. This can be achieved through matching furniture styles, coordinating wall art, or even extending the kitchen's cabinetry finishes into the dining space.
Additionally, the layout of a formal dining room should allow for easy access to the kitchen, facilitating seamless serving and cleanup during formal gatherings or dinner parties. Strategic placement of serving stations or a butler's pantry can contribute to a cohesive kitchen and dining experience.
Casual Dining Spaces and Their Relationship to Kitchen Decor
Many households embrace casual dining spaces, such as breakfast nooks or dining areas within the kitchen itself. When creating a casual dining layout, consider how it complements the existing kitchen decor. This can involve incorporating similar design elements, such as matching chair styles, coordinating textiles, or utilizing complementary wall colors or accents.
Efficiency is crucial in casual dining layouts, particularly in kitchen-integrated dining spaces. Ensure that the layout allows for easy movement between the kitchen and dining area, facilitating convenient meal prep, serving, and cleanup. Utilize multifunctional furniture and storage solutions to maximize the functionality of the combined kitchen and dining space.
Creating a Seamless Kitchen and Dining Experience
Regardless of the specific dining room layout, the ultimate goal is to create a seamless kitchen and dining experience. This involves thoughtful consideration of traffic flow, functionality, and aesthetic cohesion between the two spaces. Integrating harmonious design elements, such as coordinating color palettes, complementary materials, and strategic placement of furniture and lighting, can significantly enhance the overall experience.
By carefully planning the layout and design of your dining room in accordance with your kitchen decor, you can establish a welcoming and visually appealing environment that promotes enjoyable dining experiences and fosters a sense of connectivity between the kitchen and dining areas.

