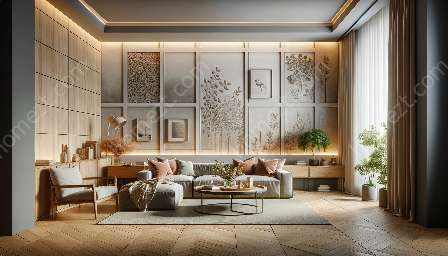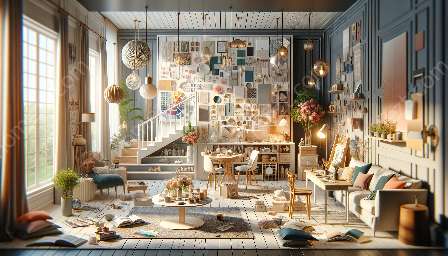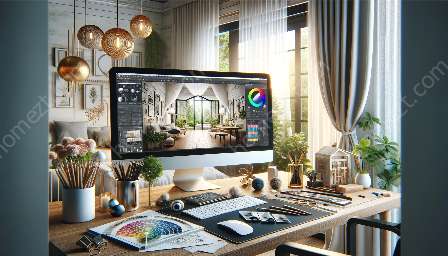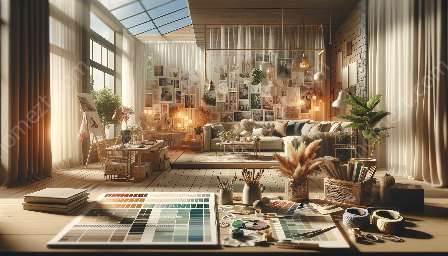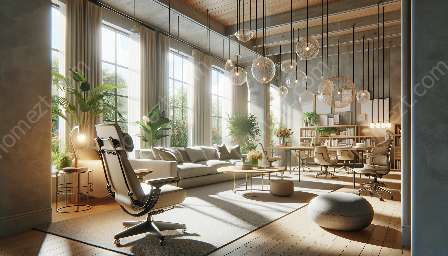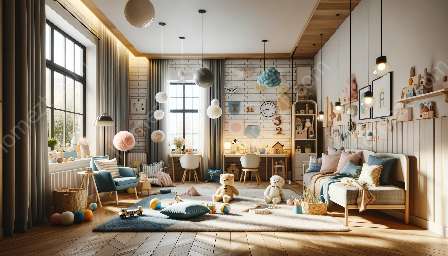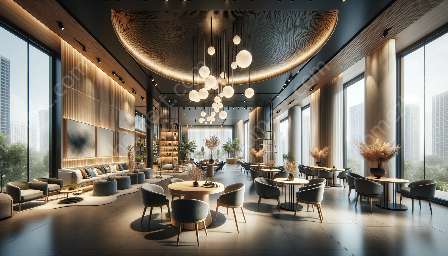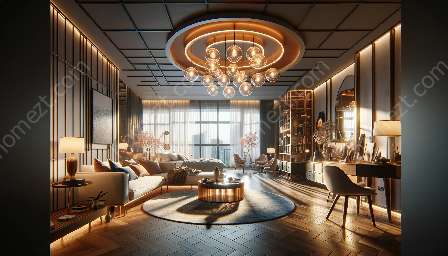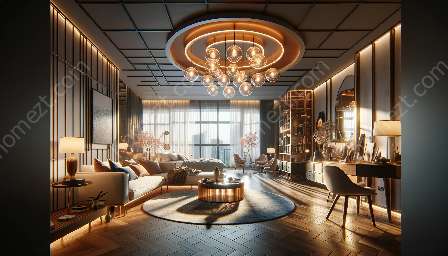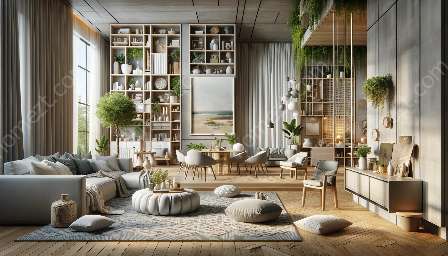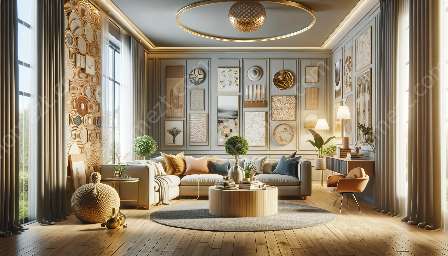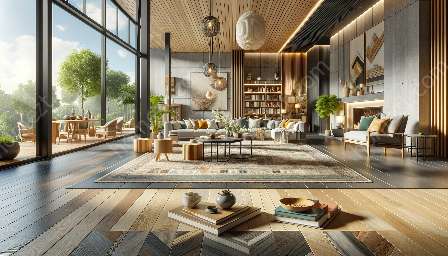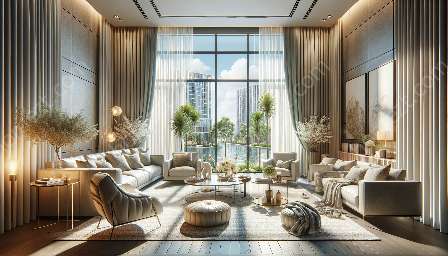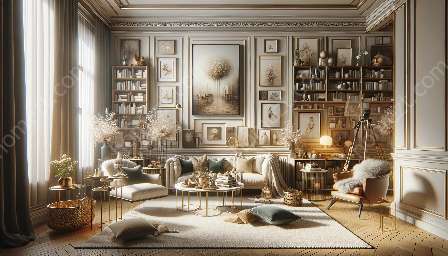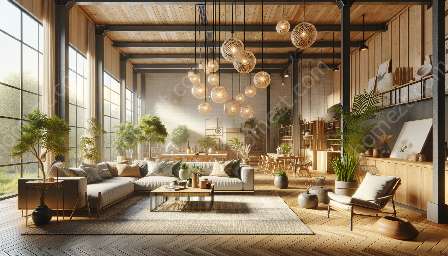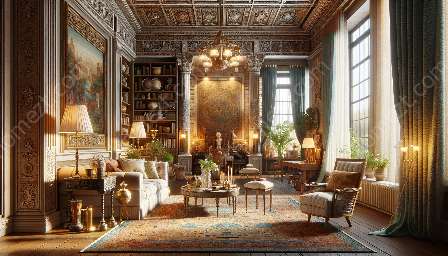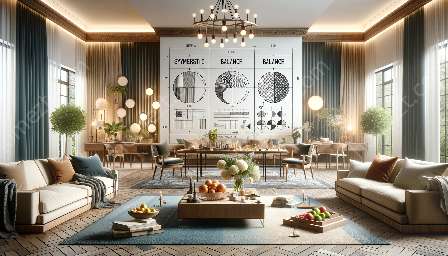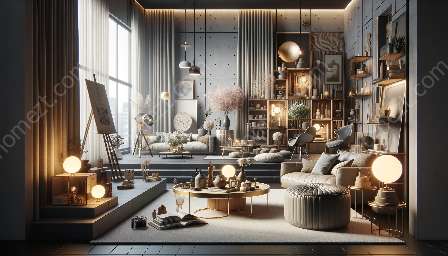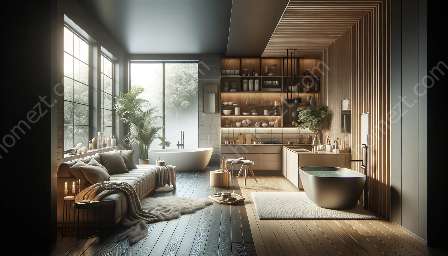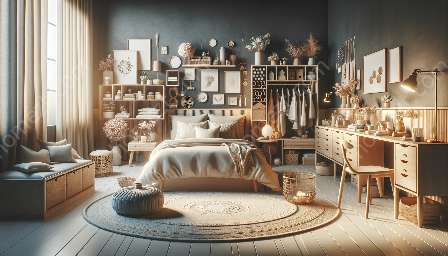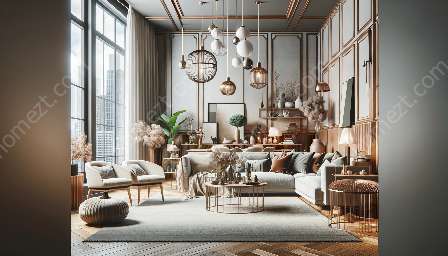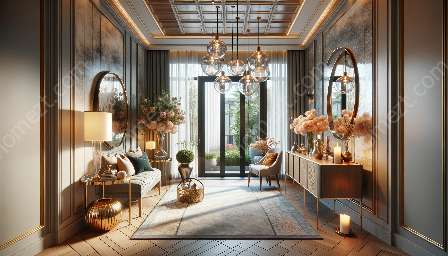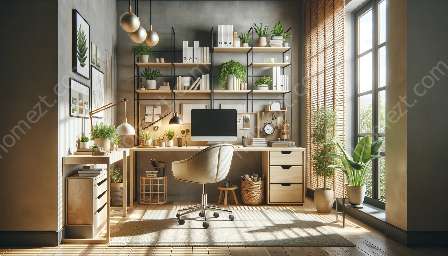In the realm of interior design and styling, the art of space planning plays a crucial role in creating a bedroom that is not only visually appealing but also functional and organized. By understanding the principles of space planning, you can optimize the layout of your bedroom to make the most of the available space while reflecting your personal style.
Understanding Space Planning
Space planning involves the strategic organization of furniture, accessories, and architectural elements within a room to achieve a harmonious and efficient layout. In the context of bedroom design, space planning aims to balance aesthetics with practicality, ensuring that the room is visually pleasing while offering comfort and convenience. By maximizing the available space and creating a cohesive flow, a well-planned bedroom enhances relaxation and promotes restful sleep.
Optimizing Bedroom Space
When planning the layout of a bedroom, it's essential to consider the dimensions and shape of the room. Understanding the available space will guide the placement of key elements such as the bed, nightstands, dressers, and seating areas. By carefully assessing the room's layout, you can make informed decisions about furniture placement to maximize floor space and create a sense of openness.
Furniture Placement
Strategically positioning furniture is a fundamental aspect of space planning. For example, placing the bed against a focal wall can create a central point of interest in the room and optimize the available space. Additionally, incorporating multifunctional furniture, such as a storage bed or a bedside table with drawers, allows for efficient use of space while keeping the room organized.
Storage Solutions
Effective space planning in a bedroom involves integrating smart storage solutions to declutter the space and maintain an organized environment. Utilizing under-bed storage, built-in wardrobes, and wall-mounted shelving can help optimize storage capacity while minimizing visual clutter. By considering the storage needs of the inhabitants, the bedroom can be outfitted with practical yet stylish solutions that enhance the overall design.
Creating a Stylish and Organized Bedroom
Combining space planning with effective organization is essential for achieving a stylish and functional bedroom design. Embracing a cohesive color palette, thoughtful lighting, and curated accessories can elevate the room's aesthetic while maintaining a sense of order. By incorporating elements of interior design and styling, you can infuse the space with personality and warmth.
Color and Lighting
Strategically choosing colors and lighting elements can greatly impact the perceived size and ambiance of the bedroom. Lighter tones can visually expand the space, while layered lighting, including ambient, task, and accent lighting, creates a welcoming atmosphere. By incorporating these elements into the space plan, you can achieve a harmonious balance of style and functionality.
Personalization and Styling
Personal touches such as artwork, textiles, and decorative accents play an integral role in bedroom design and organization. These elements allow you to express your individual style while adhering to the principles of space planning. Whether it's showcasing a collection of art pieces or integrating meaningful heirlooms, the right balance of personalization and styling infuses the bedroom with character and charm.
Conclusion
Space planning in bedroom design is an art that harmoniously integrates elements of organization, interior design, and styling. By recognizing the significance of optimizing space, thoughtful furniture placement, and effective storage solutions, you can create a bedroom that is both visually captivating and functionally efficient. Embracing the principles of space planning empowers you to curate a stylish and organized living space that reflects your unique personality and enhances your everyday living experience.

