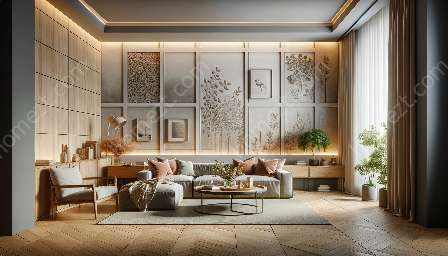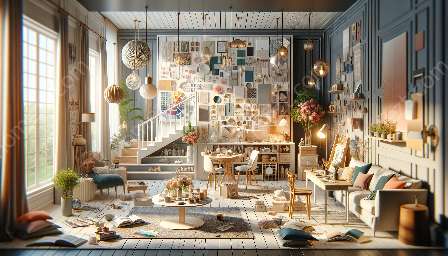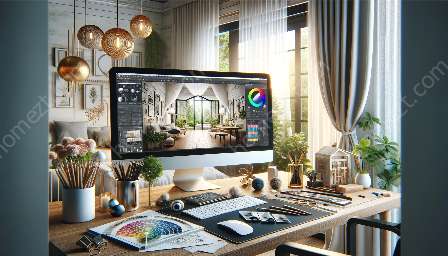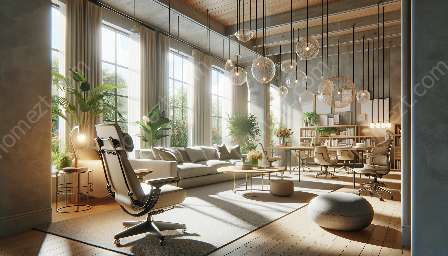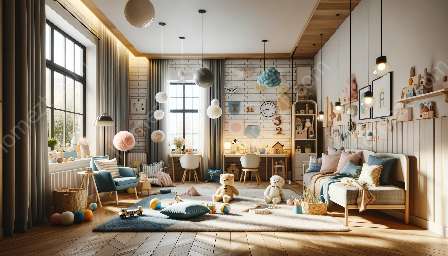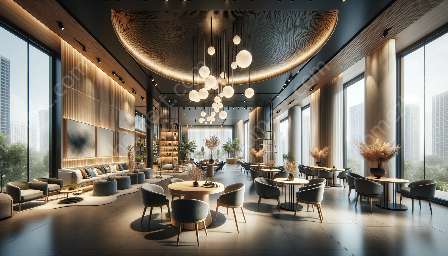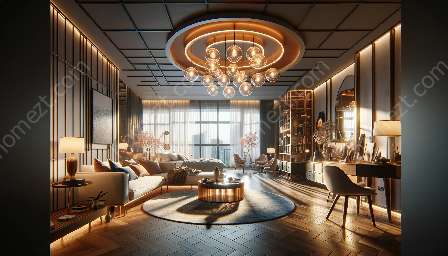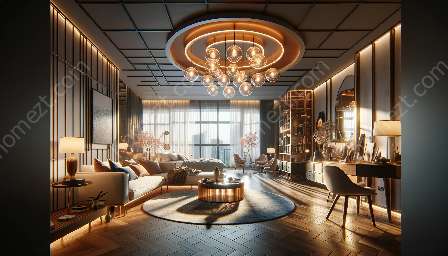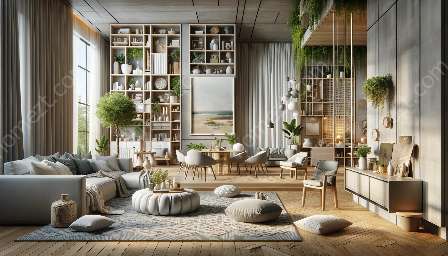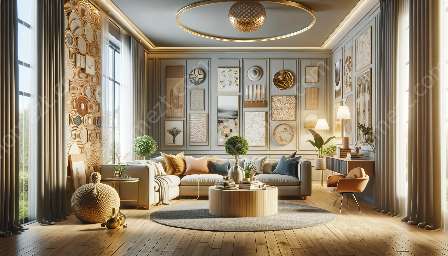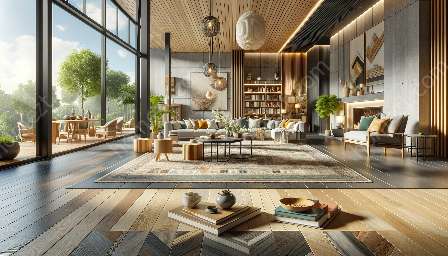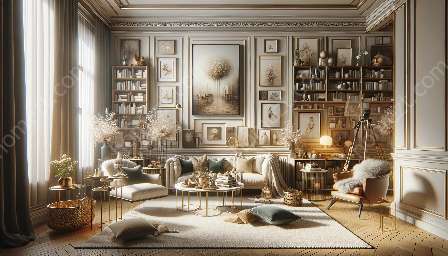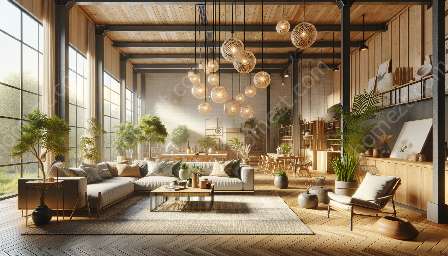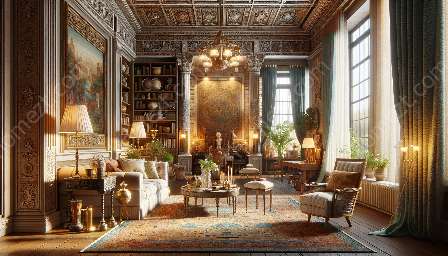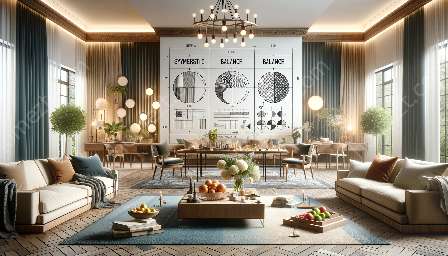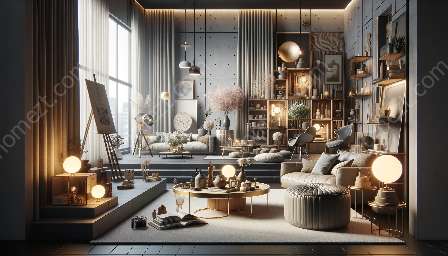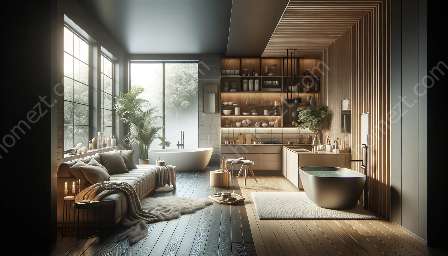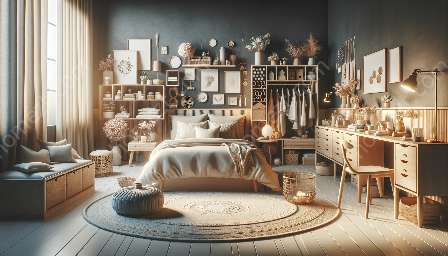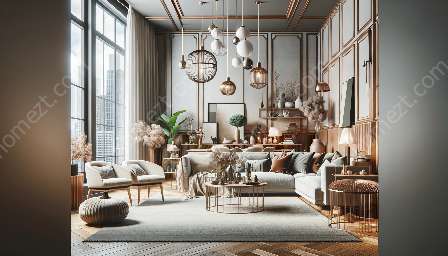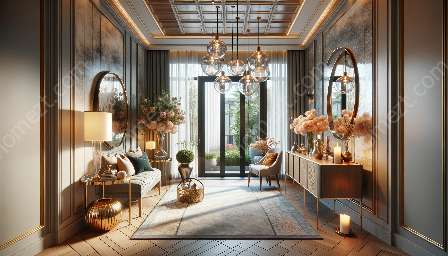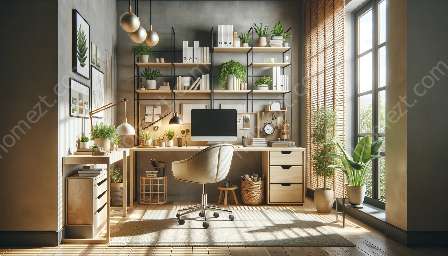The concept of open-concept living has gained popularity in recent years, as homeowners seek to create seamless and versatile living spaces that promote connectivity and flow. This design trend has a significant impact on the choice of flooring options and materials, as well as the overall interior design and styling of a space. In this discussion, we'll explore the interconnected relationship between open-concept living and flooring design, delving into the various flooring options and materials that best complement this style, as well as the interior design and styling considerations that enhance the overall aesthetic and functionality of the space.
Understanding Open-Concept Living
Open-concept living refers to a layout and design approach that removes physical barriers between different functional areas of a home, such as the kitchen, living room, and dining area. This design concept aims to create a seamless and interconnected flow within the living space, promoting communication, interaction, and a sense of spaciousness. Open-concept living spaces are characterized by their fluidity and versatility, allowing for a more flexible use of the available space and encouraging a sense of togetherness among occupants.
This approach to interior design often involves the integration of different functional zones, such as cooking, dining, and relaxation, into a harmonious and cohesive environment. The absence of traditional walls and partitions in an open-concept living space provides an unobstructed view of the entire area, making it well-suited for modern, social, and family-oriented lifestyles.
Impact on Flooring Design
The design philosophy behind open-concept living has a direct impact on the choice of flooring for these types of spaces. Since the goal is to create a seamless and unified environment, the flooring materials and design must be carefully selected to enhance the overall aesthetic and functionality of the space. There are several flooring options and materials that are particularly well-suited for open-concept living spaces:
Hardwood Flooring
Hardwood flooring is a popular choice for open-concept living areas, as it offers a timeless and elegant look that seamlessly transitions between different functional zones. Its natural warmth and character bring a sense of continuity to the space, while its durability and ease of maintenance make it a practical choice for high-traffic areas. Hardwood flooring also provides a visually cohesive foundation that unifies the various living areas within an open-concept layout.
Luxury Vinyl Plank (LVP)
Luxury vinyl plank (LVP) flooring has emerged as a versatile and cost-effective solution for open-concept living spaces. Its realistic wood-look designs and waterproof properties make it an attractive option for areas that are prone to moisture and spills, such as kitchens and dining areas. With a variety of styles and textures available, LVP allows for seamless transitions between different zones while offering exceptional durability and low maintenance.
Tile Flooring
Tile flooring, including ceramic, porcelain, and natural stone tiles, is well-suited for open-concept living areas due to its durability, versatility, and design flexibility. Tiles offer a wide range of colors, patterns, and textures, allowing for creative and custom designs that complement the overall aesthetic of the space. Additionally, the moisture resistance and easy cleanup make tile flooring a practical choice for open-concept kitchens and dining areas.
Laminate Flooring
Laminate flooring provides an affordable and low-maintenance option for open-concept living spaces. With its wide array of finishes and designs, including realistic wood and stone looks, laminate flooring can create a cohesive and inviting atmosphere throughout the entire living area. Its durability and ease of installation make it an appealing choice for homeowners seeking to unify their open-concept space with a budget-friendly flooring solution.
Interior Design and Styling Considerations
In addition to flooring options and materials, interior design and styling play an essential role in shaping the overall ambiance and functionality of open-concept living spaces. When designing and styling these interconnected areas, several considerations come into play:
Color Palette and Flow
Choosing a cohesive color palette that flows seamlessly throughout the different living areas is crucial for open-concept spaces. Harmonizing the color scheme and maintaining a consistent flow helps tie the various zones together, creating an uninterrupted visual connection. Whether through wall colors, furniture, or décor, the chosen palette should contribute to the unified look and feel of the entire space.
Zoning and Furniture Arrangement
Creating distinct zones within an open-concept living space can be achieved through thoughtful furniture arrangement and strategic placement. Using area rugs, furniture groupings, and lighting can help define specific areas for different functions while maintaining an open and airy feel. Careful consideration of sightlines and traffic flow is essential to ensure that the space remains functional and aesthetically pleasing.
Lighting and Accessory Placement
Effective lighting design and thoughtful accessory placement can enhance the overall atmosphere and functionality of open-concept living areas. Strategically positioned lighting fixtures, such as pendant lights and recessed lighting, can help delineate different zones while providing adequate illumination for various activities. Well-chosen accessories, such as artwork, plants, and decorative elements, can further unify the space while adding personality and visual interest.
Flooring Transition and Continuity
The seamless transition between different flooring materials is a key aspect of open-concept living design. Whether through the use of transition strips, creative patterns, or a consistent flooring type, maintaining a sense of continuity and flow across different functional areas is integral to the overall aesthetic and functionality of the space.
Conclusion
Open-concept living has significantly influenced the way flooring design and interior styling are approached, emphasizing the need for cohesive, versatile, and functional living spaces. By carefully selecting appropriate flooring options and materials that seamlessly connect different zones, and by incorporating thoughtful interior design and styling elements, homeowners can create inviting and harmonious environments that cater to modern lifestyles. Understanding the interconnected relationship between open-concept living, flooring design, and interior styling is essential for achieving a unified, attractive, and practical living space that reflects both personal taste and functional requirements.

