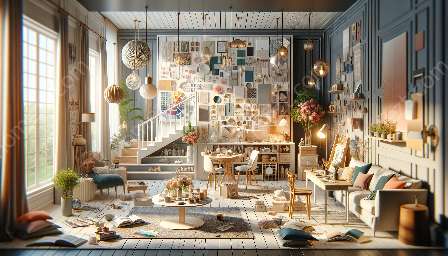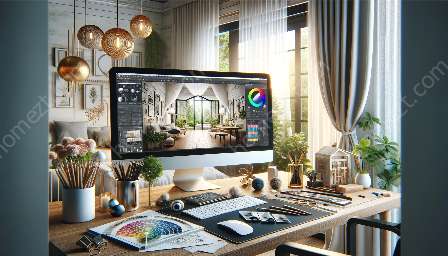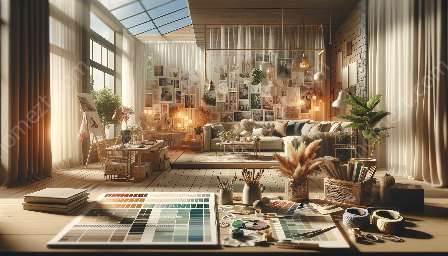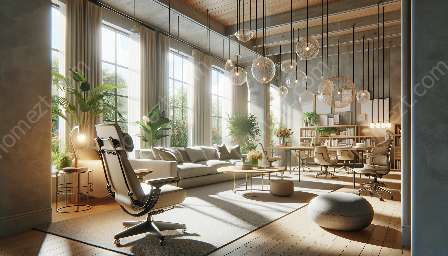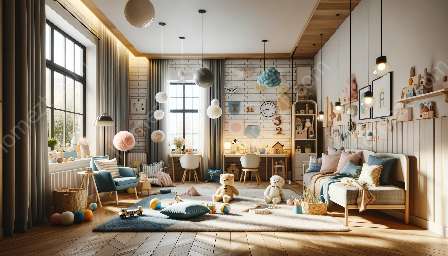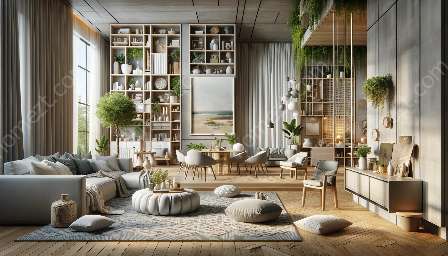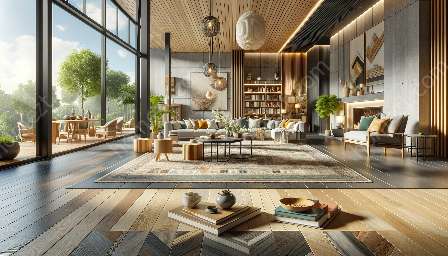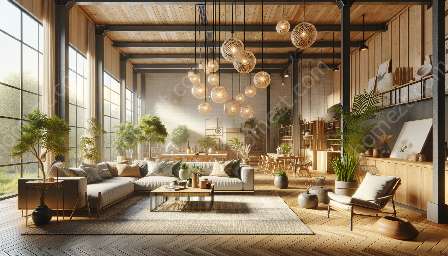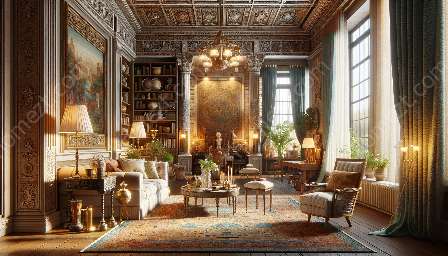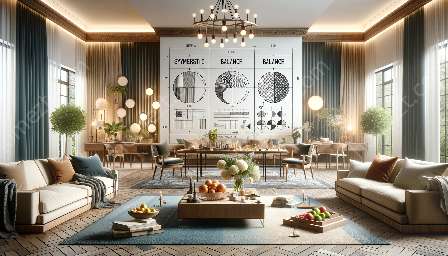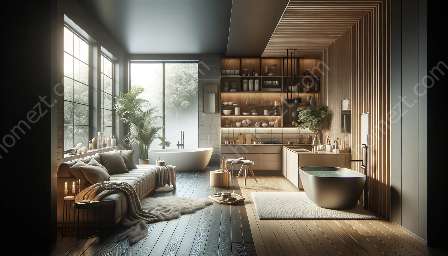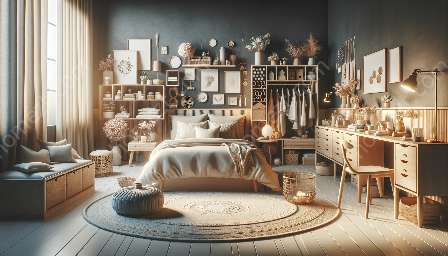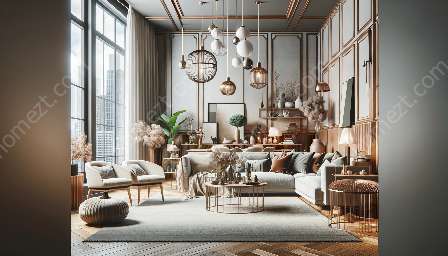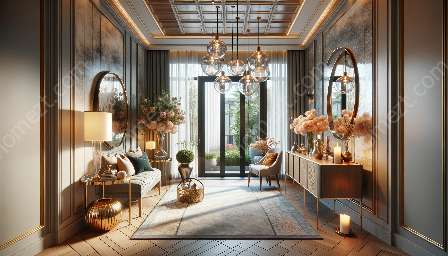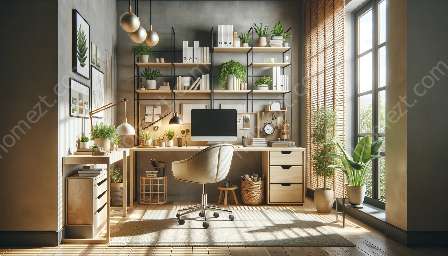Introduction to Floor Plans and Layouts
When it comes to interior design and styling, creating functional and aesthetically pleasing floor plans and layouts is essential. Whether you're designing a new space or renovating an existing one, the ability to optimize spaces with design software can make a significant difference in the final result. In this comprehensive guide, we will delve into the world of floor plans and layouts, exploring the use of design software and tools to achieve the best possible outcomes.
Understanding Floor Plans and Layouts
Before we dive into the details of using design software, it's important to understand the basics of floor plans and layouts. A floor plan is a scaled diagram of a room or building viewed from above, illustrating the layout of rooms, walls, windows, doors, and other features. It serves as a valuable tool for visualizing the spatial arrangement and flow of a space. A well-thought-out layout can maximize useable space, improve functionality, and enhance the overall design aesthetic.
Optimizing Spaces with Design Software
With the advancement of technology, design software has become an indispensable tool for interior designers and stylists. Design software allows professionals to create, modify, and visualize floor plans and layouts with ease. By leveraging the capabilities of design software, designers can experiment with various layouts, furniture arrangements, and color schemes to find the most optimal design solution. Additionally, design software provides accurate measurements and scale representations, ensuring precision and efficiency in the design process.
Compatibility with Design Software and Tools
When considering the use of design software for floor plans and layouts, it's essential to choose the right tools for the job. There are numerous design software options available, each offering unique features and functionalities. Some popular design software for creating floor plans and layouts include AutoCAD, SketchUp, and RoomSketcher. These tools provide intuitive interfaces, 3D modeling capabilities, and collaboration features, making them well-suited for optimizing spaces within interior design projects.
Integrating Interior Design and Styling
Optimizing spaces with design software goes hand in hand with interior design and styling. The ability to visualize and refine floor plans and layouts is crucial for achieving the desired aesthetic and functionality of a space. Design software enables interior designers and stylists to experiment with different design elements, such as furniture placement, lighting fixtures, and material finishes, leading to well-coordinated and visually appealing compositions.
Practical Tips and Techniques
To fully harness the potential of design software for optimizing spaces, it's important to keep some practical tips and techniques in mind. Firstly, understanding the principles of spatial planning and circulation patterns is fundamental for creating efficient layouts. Additionally, considering the balance between open and enclosed spaces, as well as integrating natural light and views, can greatly impact the overall design. Lastly, utilizing design software to create 3D visualizations and walkthroughs can provide clients with a compelling preview of the design concept, facilitating effective communication and decision-making.
In conclusion, optimizing spaces with design software is a dynamic process that melds creativity, technology, and practicality. By mastering the use of design software and tools for floor plans and layouts, interior designers and stylists can elevate their design capabilities and deliver exceptional spaces that resonate with clients' needs and preferences.


