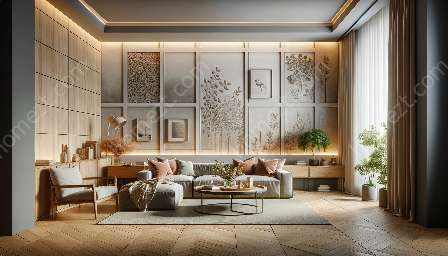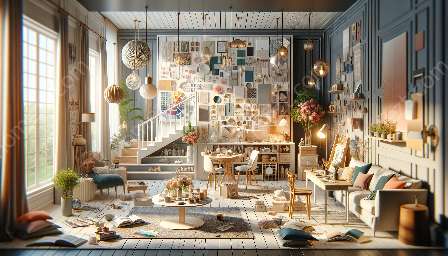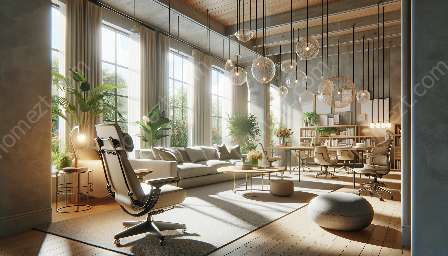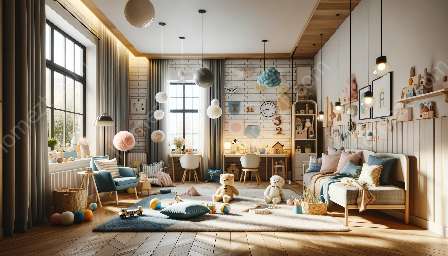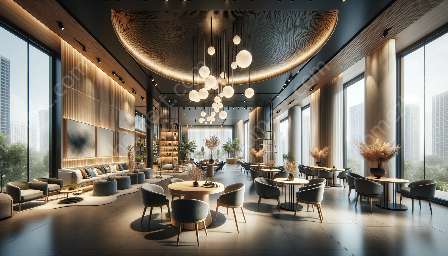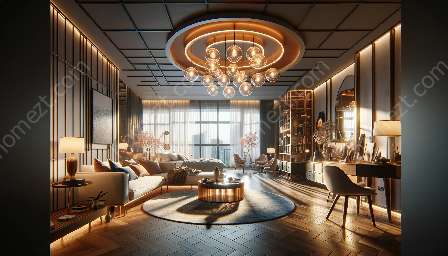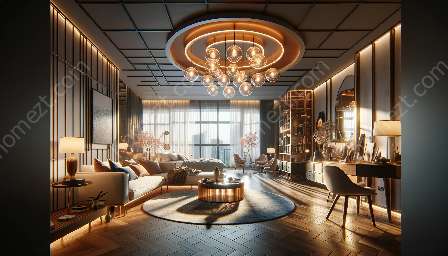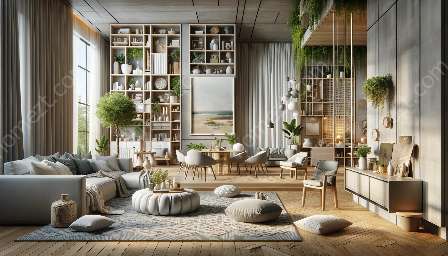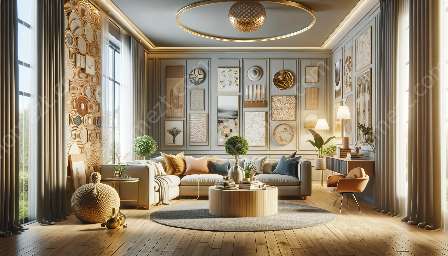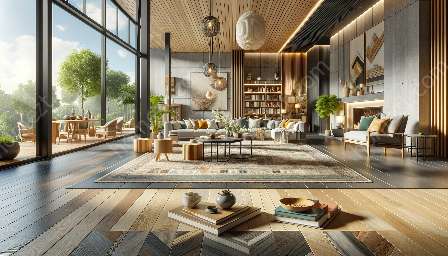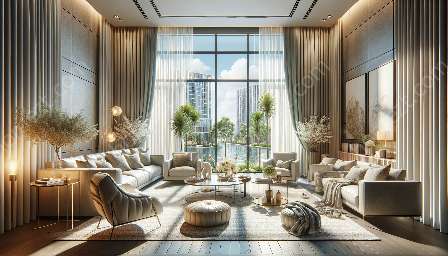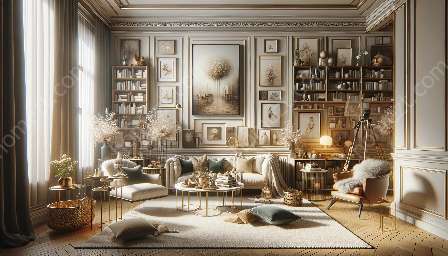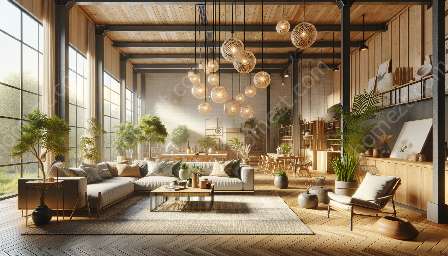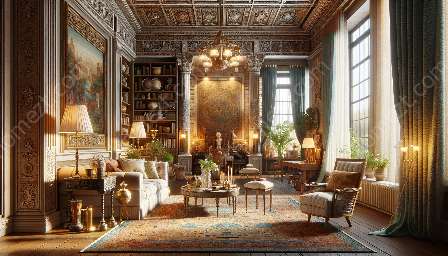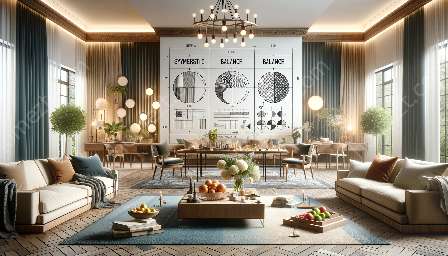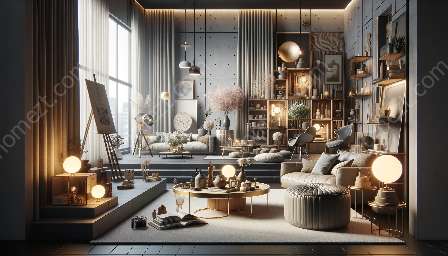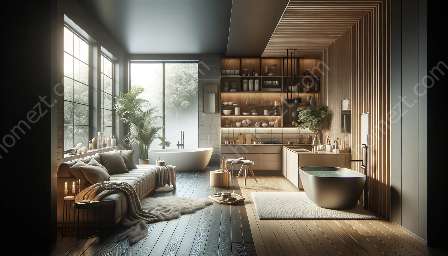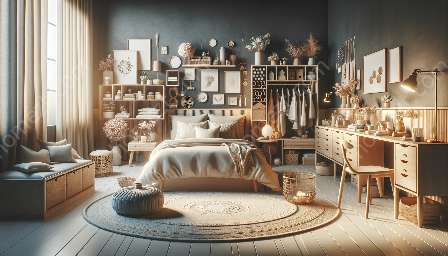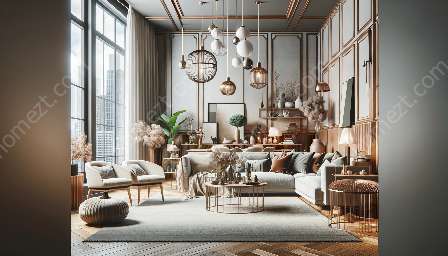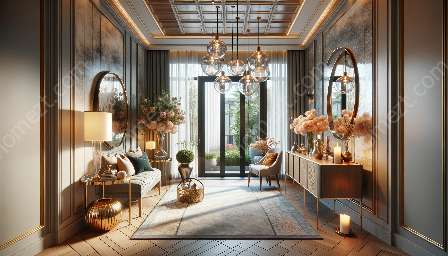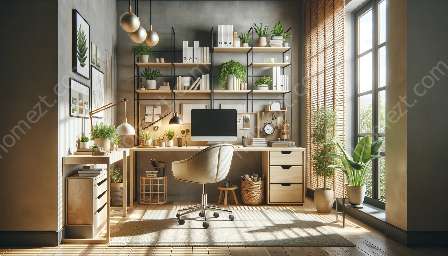Open-concept living rooms have created a new definition of spacious and versatile living spaces. As a popular trend in interior design, they offer a range of design challenges and opportunities that designers and homeowners can explore.
Design Challenges:
When designing an open-concept living room, some challenges often arise. These challenges include:
- Furnishing and Layout: The open layout makes it challenging to define different zones within the space, such as the living, dining, and kitchen areas.
- Clutter and Visual Noise: Without proper planning, the lack of boundaries in an open-concept space can lead to clutter and visual noise.
- Acoustics and Privacy: Noise and lack of privacy can be a concern, especially in multifunctional open-concept spaces.
- Lighting and Ambiance: Achieving consistent lighting and ambiance throughout the open space can be challenging due to variations in natural light and different functional areas.
Opportunities for Design:
Despite the challenges, open-concept living rooms offer unique opportunities for creative design solutions:
- Integrated Design: Seamless integration of living, dining, and kitchen areas provides an opportunity for a cohesive and tailored design.
- Flexibility and Versatility: Open-concept living rooms allow for flexible and versatile layouts, offering the opportunity to experiment with different furniture arrangements and configurations.
- Maximizing Natural Light: The open layout presents the opportunity to maximize natural light exposure throughout the space, enhancing the overall ambiance.
- Enhanced Social Interaction: Open-concept living rooms promote social interaction and connectedness, providing opportunities to create a welcoming and inclusive environment.
Laying Out an Open-Concept Living Room:
When designing the layout for an open-concept living room, it's important to consider:
- Functionality: Define functional zones for living, dining, and kitchen areas while ensuring a smooth flow and circulation within the open space.
- Furniture Groupings: Arrange furniture groupings to create distinct areas within the open-concept space, using rugs, lighting, and furniture placement to visually delineate different zones.
- Visual Cohesion: Create visual cohesion by utilizing a consistent color palette, materials, and design elements across the open space to maintain a harmonious and coordinated look.
- Acoustic Considerations: Integrate sound-absorbing materials, such as area rugs and draperies, to address acoustical challenges and enhance privacy in the open living room.
Interior Design and Styling:
When it comes to interior design and styling in open-concept living rooms, there are several key considerations:
- Color and Texture: Use a cohesive color scheme and varied textures to add visual interest and define different areas within the open-concept space.
- Statement Pieces: Incorporate statement furniture or decor pieces to anchor specific zones within the open living room, adding character and personality to the space.
- Lighting Design: Implement a layered lighting design to accommodate different activities and moods in the open-concept living room, combining ambient, task, and accent lighting for versatility.
- Flow and Continuity: Create a sense of flow and continuity by maintaining a cohesive design narrative across the open space, tying together different functional areas through thoughtful design choices.
Open-concept living rooms present both challenges and opportunities for innovative interior design and layout. By carefully considering the unique characteristics of open-concept spaces, homeowners and designers can create stylish and functional living environments that reflect their lifestyle and aesthetic preferences.

