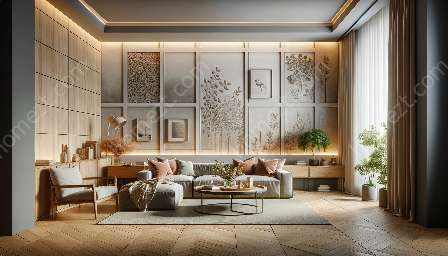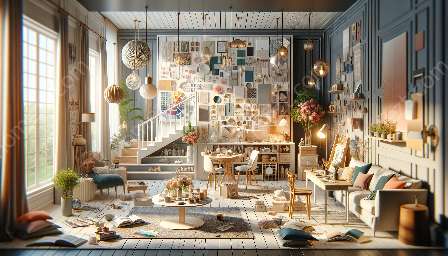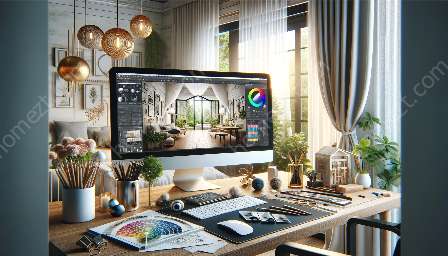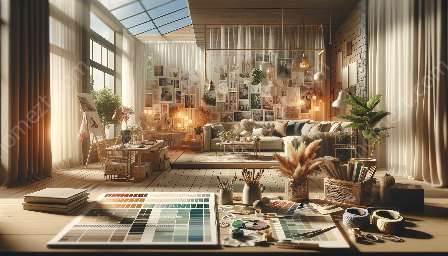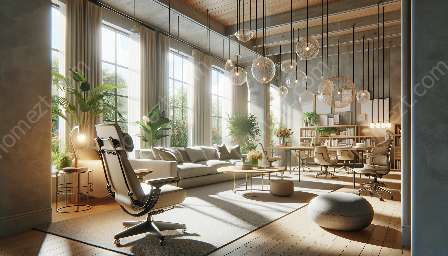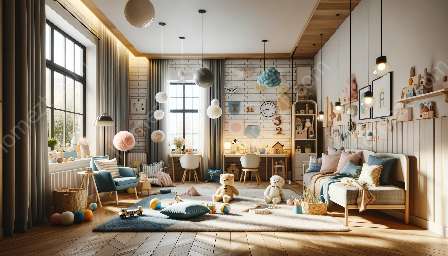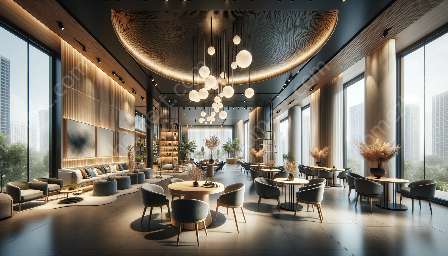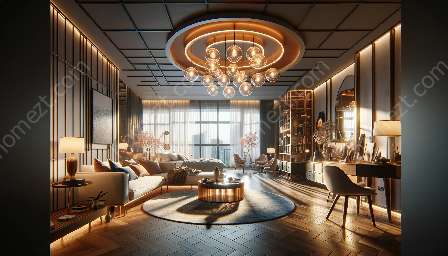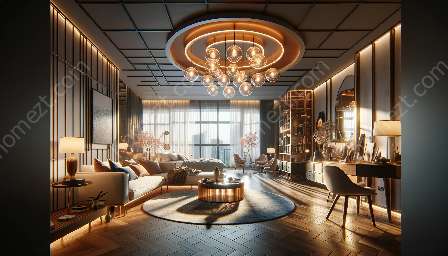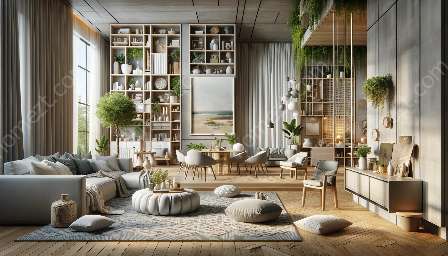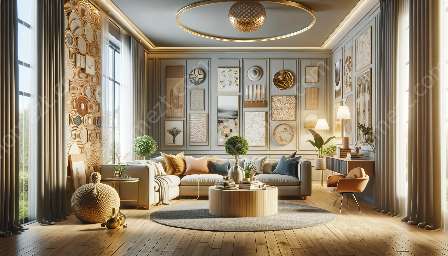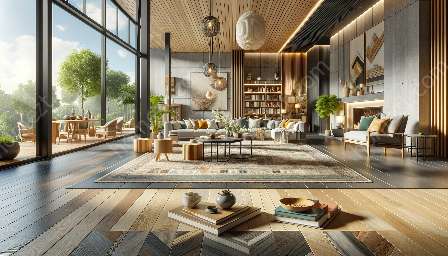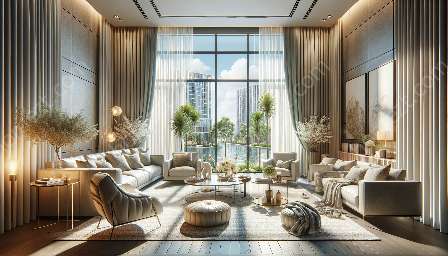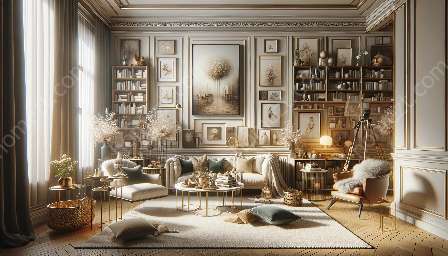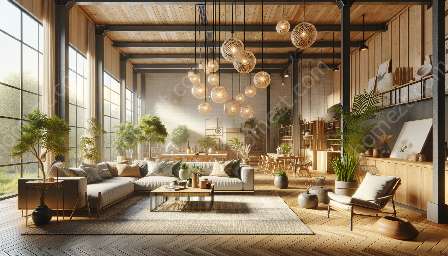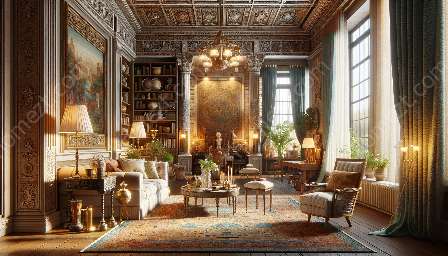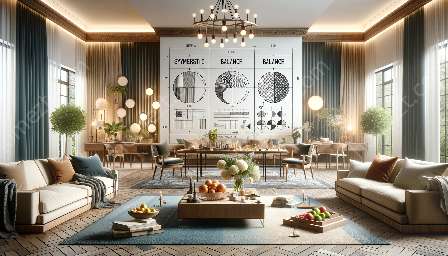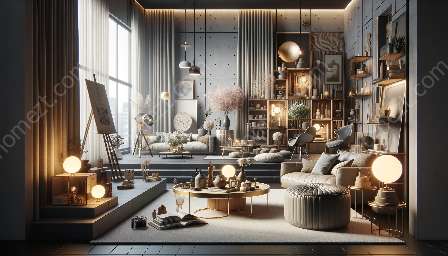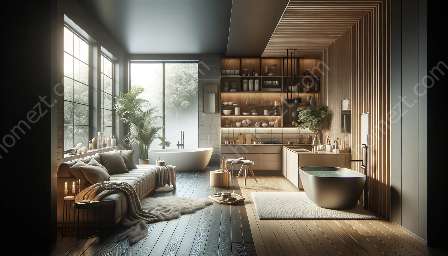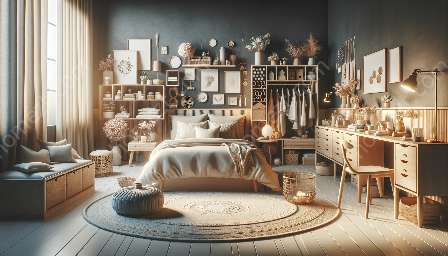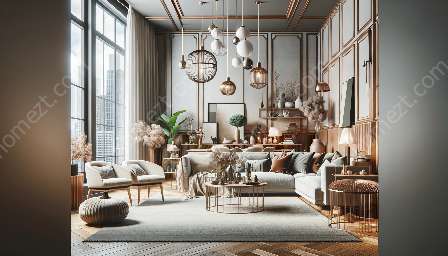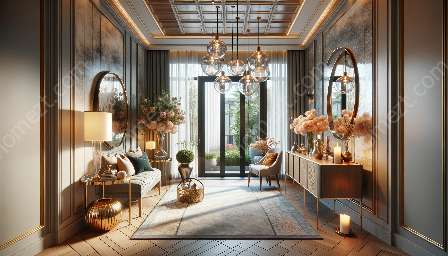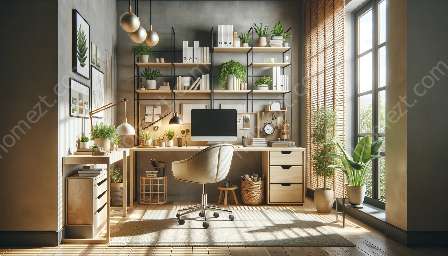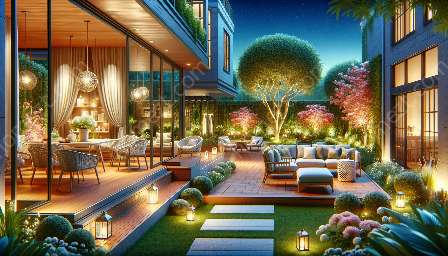Open-plan living and dining spaces have become increasingly popular in modern home design, creating a need for thoughtful lighting design that complements the interior style and enhances the functionality of the space. The effective use of lighting fixtures can greatly impact the atmosphere and usability of these areas, making it essential to consider the integration of lighting design and interior styling for a cohesive and aesthetically pleasing result.
The Impact of Lighting Fixtures
When designing the lighting for open-plan living and dining spaces, the selection and placement of fixtures play a crucial role in defining the ambience and functionality of the area. Pendant lights, chandeliers, recessed lighting, and track lighting are commonly utilized to illuminate these spaces.
- Pendant Lights: Pendant lights are versatile and can be used to create focal points above dining tables or seating areas. They add a touch of elegance and can help define specific zones within the open plan.
- Chandeliers: Chandeliers are often chosen for their decorative impact and can serve as a statement piece that enhances the overall interior design of the living and dining spaces.
- Recessed Lighting: Recessed lights provide ambient illumination without occupying visual space, making them ideal for maintaining an open and spacious feel in the area.
- Track Lighting: Track lighting offers flexibility and can be adjusted to highlight artwork, architectural features, or specific areas of the open-plan space.
The Role of Interior Design and Styling
Lighting design and interior styling go hand in hand when creating a cohesive and visually appealing open-plan living and dining area. The use of color schemes, furniture placement, and textures can influence how lighting interacts with the space and contribute to the overall atmosphere.
For example, a neutral color palette and strategically placed accent lighting can create a cozy and inviting ambiance, while a minimalist interior design approach combined with carefully positioned task lighting can enhance the functionality of the space without overwhelming the visual appeal.
Considerations for Lighting Design Integration
Integrating lighting design with interior styling in open-plan living and dining spaces requires thoughtful consideration of several key factors, including:
- Zoning: Establishing distinct lighting zones within the open plan to accommodate various activities, such as dining, socializing, and relaxation.
- Layered Lighting: Incorporating a combination of ambient, task, and accent lighting to create depth, visual interest, and flexibility for different situations and moods.
- Dimmers and Control Systems: Implementing dimmable lighting and control systems to adjust the intensity and color temperature of the light, allowing for customization and adaptation to different occasions.
- Integration of Natural Light: Maximizing the use of natural light through the strategic placement of windows, skylights, and glass partitions to complement artificial lighting and create a well-balanced environment.
- Fixtures as Design Elements: Viewing lighting fixtures as integral design elements that contribute to the overall aesthetic of the space, rather than simply functional objects.
Creating Harmonious and Functional Spaces
The ultimate goal of integrating lighting design and interior styling in open-plan living and dining spaces is to achieve a harmonious balance between aesthetics and functionality. By carefully selecting and positioning lighting fixtures, considering the impact of interior design choices on lighting, and addressing practical concerns such as circulation and visual comfort, a well-designed space can be created to cater to the diverse needs of modern living.

