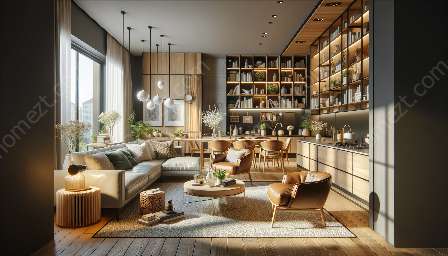Open floor plan design is a popular layout in modern homes, characterized by the absence of walls and partitions between common areas such as the living room, dining area, and kitchen. This design concept promotes a seamless flow of space and facilitates multifunctional usage while also enhancing the aesthetic appeal of the home.
The Benefits of Open Floor Plan Design
Embracing an open floor plan layout offers numerous advantages, particularly in terms of space optimization, utilization, and interior decor. By eliminating barriers and creating a cohesive living space, homeowners can experience enhanced natural light exposure, improved traffic flow, and a sense of spaciousness.
Space Optimization and Utilization
Open floor plans allow for efficient use of available square footage by eliminating redundant walls and corridors, thus maximizing the usable area. This layout also fosters adaptable furniture arrangements and versatile zoning, enabling homeowners to make the most of their living space for various activities such as entertaining, relaxation, and work.
Homemaking and Interior Decor
When it comes to homemaking and interior decor, open floor plan design provides a canvas for creativity and personalization. The seamless integration of living areas allows for cohesive decor schemes and harmonious color palettes, creating a unified and inviting ambiance throughout the home. Additionally, the visual continuity in an open floor plan makes it easier to curate and display decorative elements, further enhancing the homely atmosphere.
Practical Tips for Embracing Open Floor Plan Design
For homeowners considering an open floor plan design, there are several practical tips to create a functional and visually appealing living space:
- Zoning with Furniture: Use area rugs, furniture placement, and lighting to define different zones within the open plan, such as a designated living area, dining space, and kitchen island.
- Unifying Color Scheme: Employ a cohesive color scheme and consistent decor style throughout the open floor, ensuring visual harmony and a sense of continuity.
- Strategic Storage Solutions: Implement built-in storage units, multifunctional furniture, and creative shelving to keep the space organized and clutter-free.
- Natural Light Enhancement: Maximize natural light by strategically positioning furniture to allow for unobstructed windows and using sheer window treatments to maintain an airy ambiance.
- Flexible Layout Options: Invest in modular furniture and convertible pieces to adapt to different needs and accommodate varying functions within the open floor plan.
Conclusion
Open floor plan design offers a versatile, airy, and visually appealing approach to modern living. By prioritizing space optimization, utilization, and interior decor, homeowners can transform their living spaces into inviting, multifunctional environments that reflect their personal style and adapt to their evolving needs.


