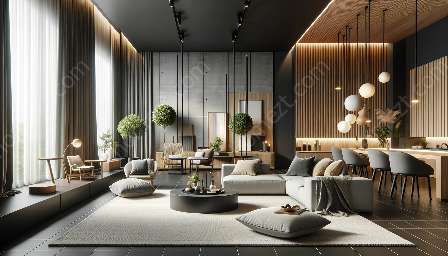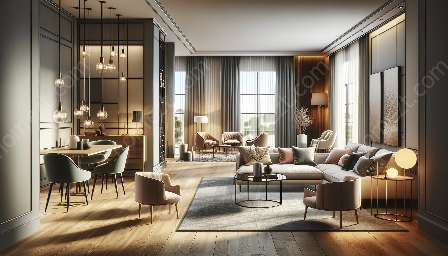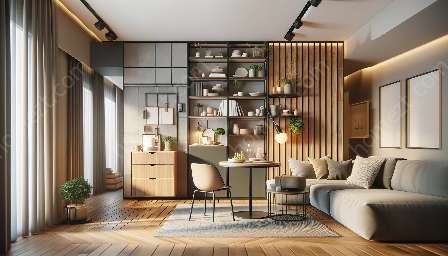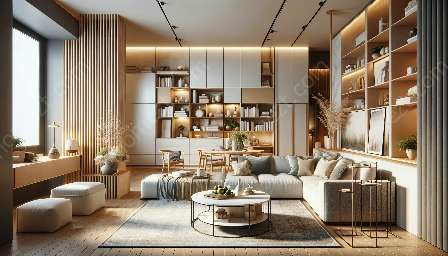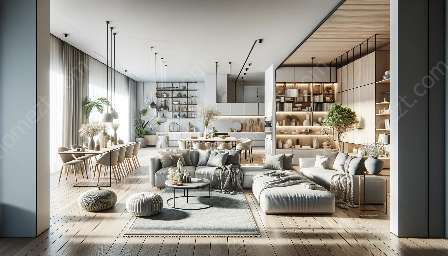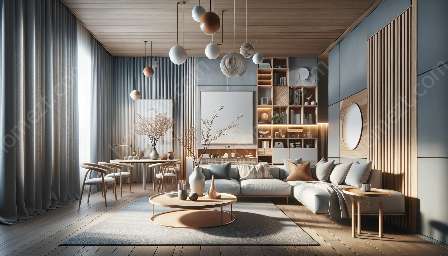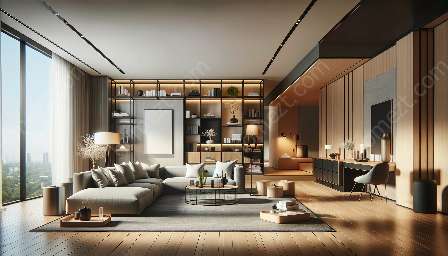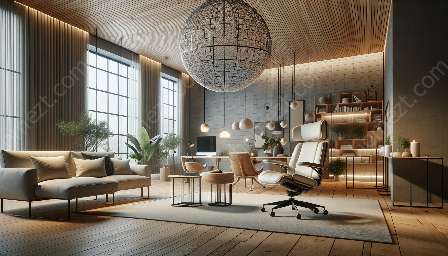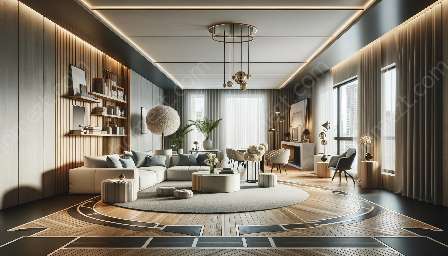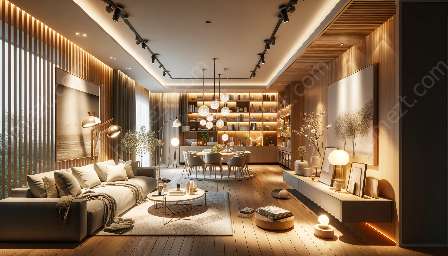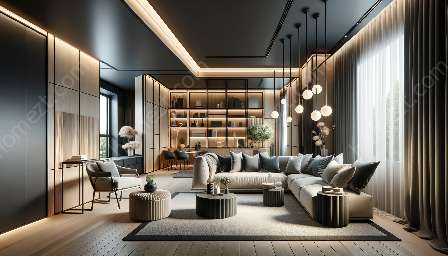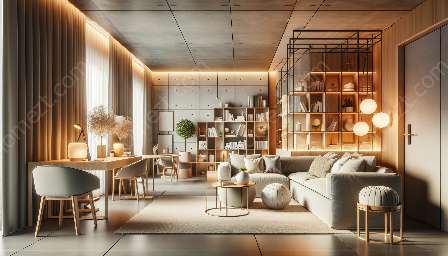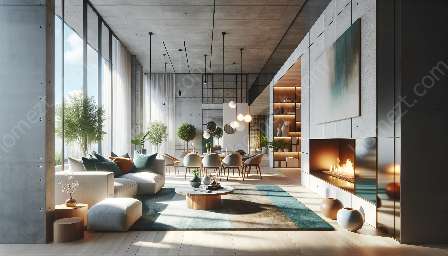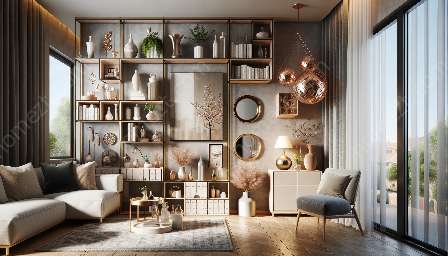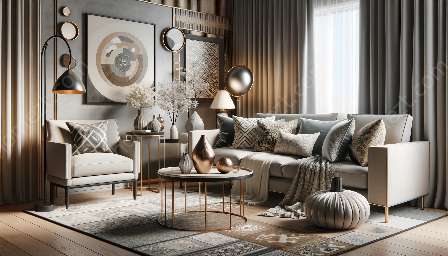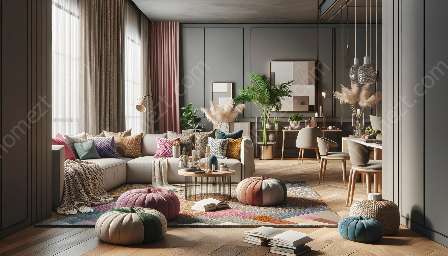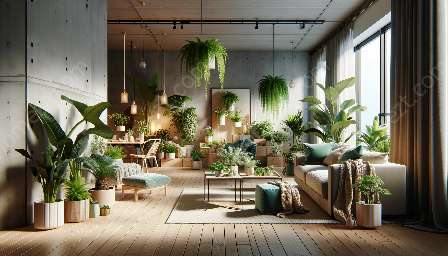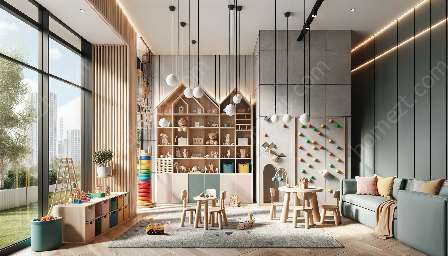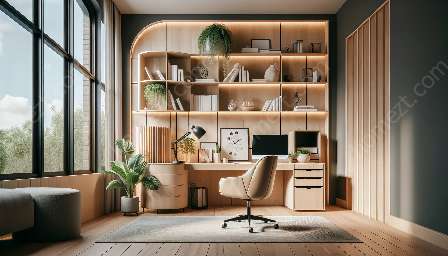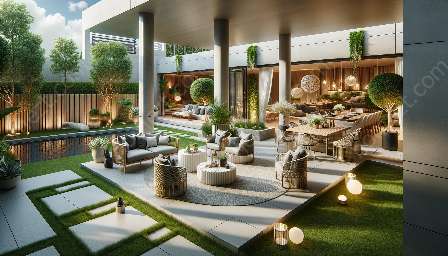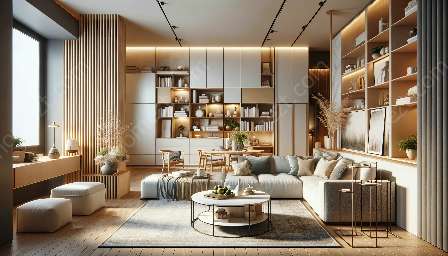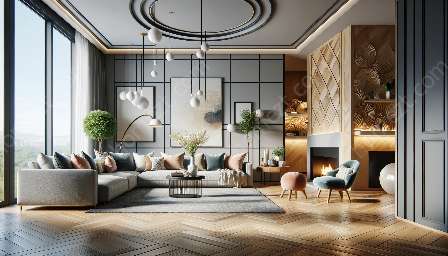Outdoor spaces are an extension of your home and should be designed thoughtfully to ensure they are attractive, functional, and compatible with both space planning and home furnishings. In this comprehensive guide, we will explore the principles of layout planning for outdoor spaces, considering factors such as space utilization, aesthetics, and practicality. We will also delve into how outdoor layout planning integrates with overall space planning and the selection of appropriate home furnishings. Whether you have a small patio, a spacious garden, or a cozy balcony, this guide will provide you with the insights and inspiration you need to transform your outdoor space into a beautiful and inviting area.
The Importance of Outdoor Space Layout Planning
Creating an outdoor space that is both visually appealing and functional requires careful planning and consideration. The layout of an outdoor area plays a crucial role in maximizing its potential and creating an environment that enhances your lifestyle. Whether you aim to create an outdoor entertaining area, a serene retreat, or a functional garden space, effective layout planning is essential to achieve your desired outcome.
By strategically planning the layout of your outdoor space, you can optimize its functionality and create distinct areas for various activities, such as dining, relaxation, socializing, and gardening. A well-designed layout also contributes to the overall aesthetics of your outdoor space, ensuring that it complements the architecture of your home and reflects your personal style. Additionally, thoughtful layout planning can enhance the flow and connectivity between indoor and outdoor areas, fostering a seamless transition and a harmonious living environment.
Key Considerations for Outdoor Space Layout Planning
When embarking on the layout planning process for your outdoor space, it is important to consider a range of factors that will influence the design and functionality of the area. These considerations include:
- Space Utilization: Assessing the available space and determining how it can be best utilized to accommodate different activities and amenities.
- Functional Zones: Identifying and delineating distinct zones within the outdoor space, such as dining areas, lounging areas, and garden beds, to optimize functionality and organization.
- Aesthetics and Style: Considering the overall aesthetic vision and style preferences to ensure that the outdoor space aligns with the design language of the home and reflects your personal taste.
- Practical Requirements: Taking into account practical needs, such as storage, lighting, shading, and access points, to enhance the usability and comfort of the outdoor space.
- Natural Elements: Incorporating the existing natural features, such as trees, plants, and topography, into the layout to create a harmonious outdoor environment that complements the surrounding landscape.
Integration with Space Planning and Home Furnishings
Effective outdoor space layout planning is intrinsically linked to broader space planning considerations within the home. Integrating the outdoor space seamlessly with the indoor living areas requires a cohesive approach that considers the continuity of design, functionality, and visual appeal. When aligning outdoor layout planning with space planning, it is important to:
- Coordinate Design Elements: Ensure that the design elements, such as materials, colors, and architectural features, create a cohesive connection between the indoor and outdoor spaces.
- Promote Accessibility: Establish a seamless flow between the indoors and outdoors, providing easy access and visual connectivity to enhance the sense of continuity and expansiveness.
- Consider Traffic Patterns: Plan for the movement of people between indoor and outdoor areas, optimizing traffic patterns and creating comfortable transitions.
- Harmonize Furnishings: Select outdoor furnishings and decor that harmonize with the interior style, creating a unified and balanced aesthetic throughout the living space.
- Maximize Functional Integration: Seek opportunities for functional integration, such as extending kitchen counters to create outdoor serving areas, or integrating storage solutions that bridge the indoor and outdoor needs.
Furthermore, the selection of home furnishings for the outdoor space should complement the overall layout and design, contributing to its functionality and visual appeal. Whether it's choosing dining sets, seating arrangements, or decorative elements, the cohesive integration of home furnishings with the outdoor layout is essential for creating a harmonious and inviting outdoor environment.
Conclusion
Layout planning for outdoor spaces is a multi-faceted process that requires a blend of creativity, practicality, and an understanding of spatial dynamics. By carefully considering the unique features of your outdoor area and integrating thoughtful design principles, you can create outdoor spaces that are not only visually captivating but also highly functional. The seamless integration of outdoor space layout planning with broader space planning and home furnishings results in a cohesive living environment that enriches your lifestyle and enhances the overall appeal of your home. Embrace the opportunity to transform your outdoor space into an inviting retreat that reflects your personal style and facilitates memorable moments with family and friends.

