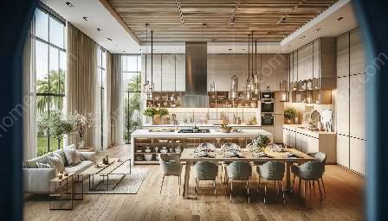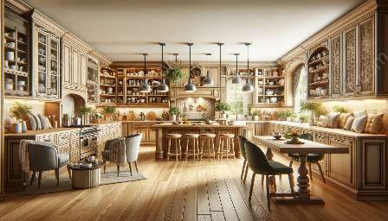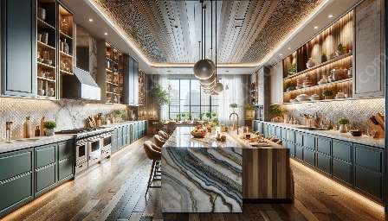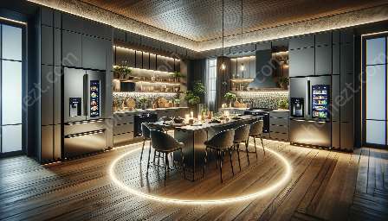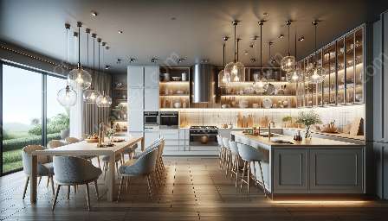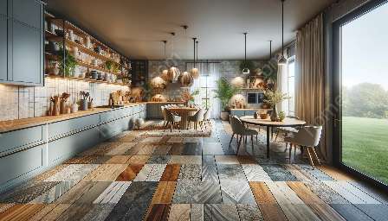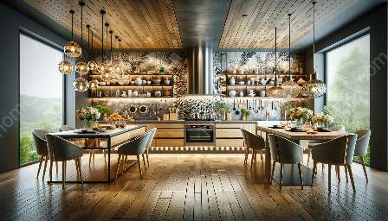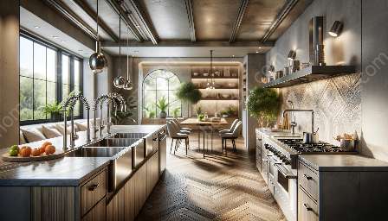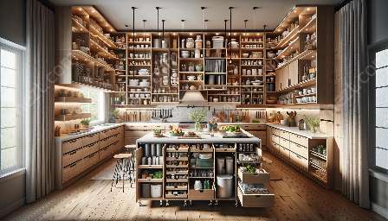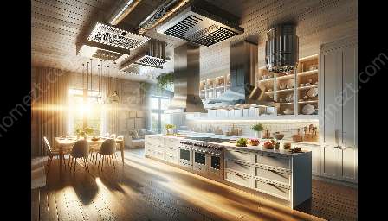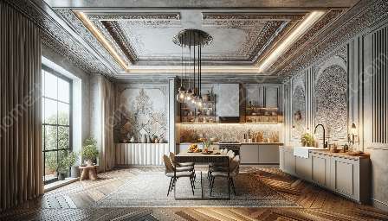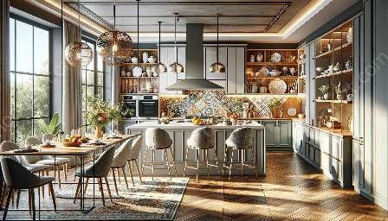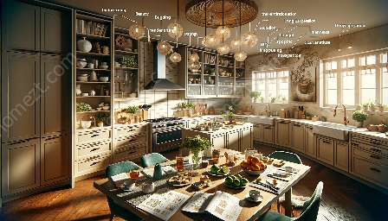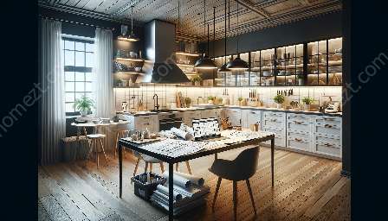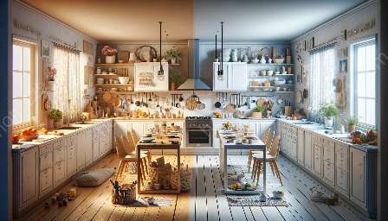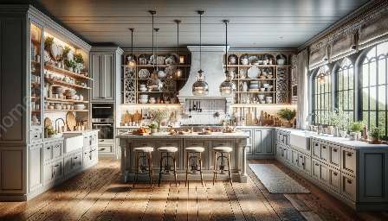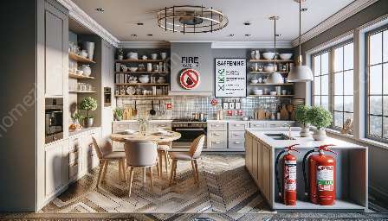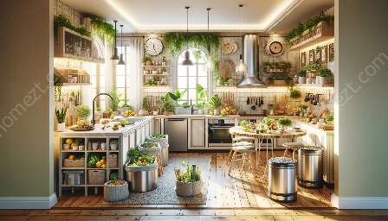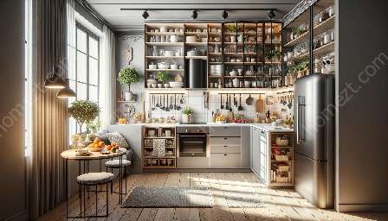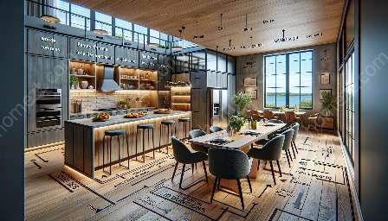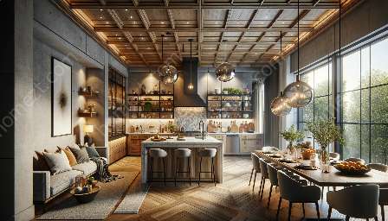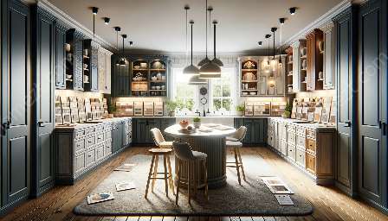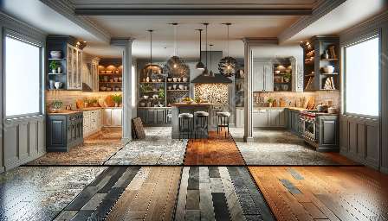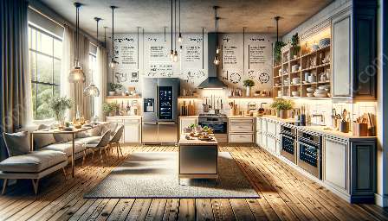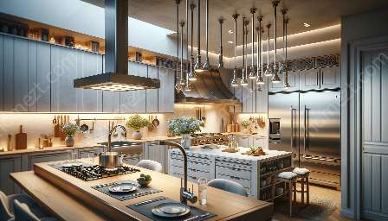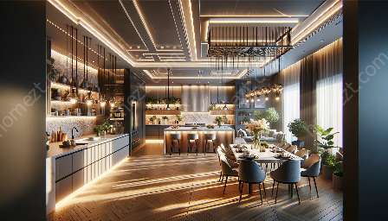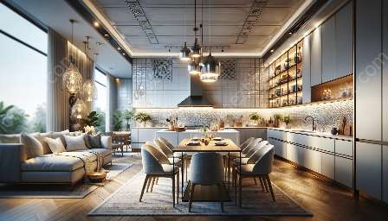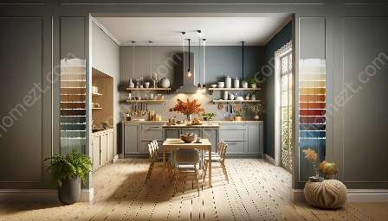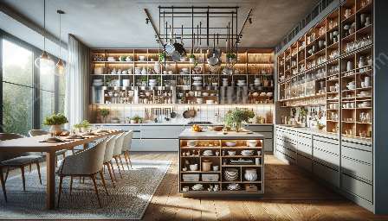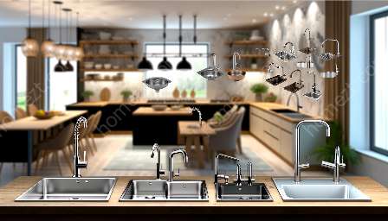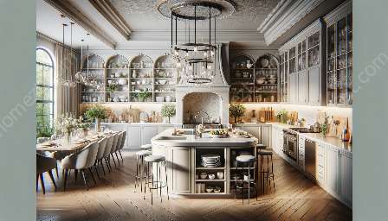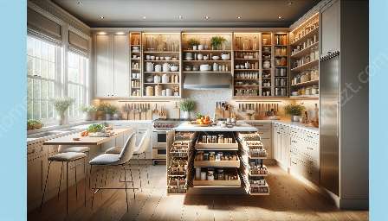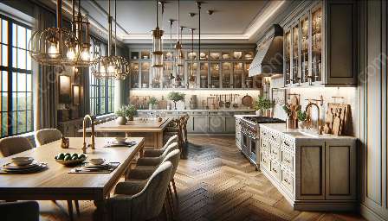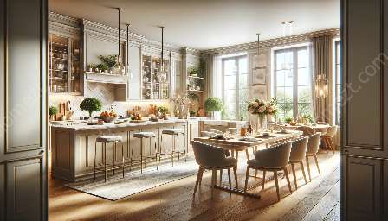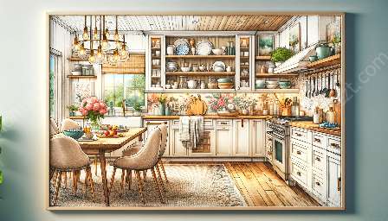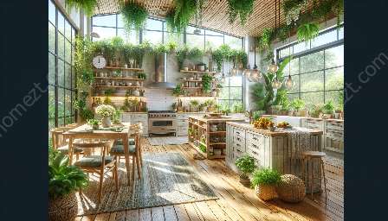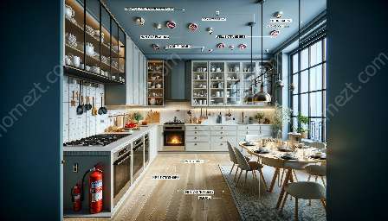The kitchen is often considered the heart of the home - a place where delicious meals are prepared, memories are made, and conversations flow. Whether you're planning a kitchen remodeling project or looking to enhance your kitchen and dining area, the layout plays a crucial role in maximizing functionality and aesthetics.
Understanding Kitchen Layout
The layout of a kitchen encompasses the arrangement of key elements, including the work triangle, storage solutions, and the overall spatial organization. By understanding the principles of effective kitchen layout, you can create a space that is convenient to use and visually appealing.
The Work Triangle
The work triangle refers to the relationship between the three main work areas in the kitchen: the refrigerator, the sink, and the cooking surface. An efficient work triangle minimizes unnecessary steps between these areas, making meal preparation more seamless. When remodeling your kitchen, consider optimizing the work triangle to improve workflow.
Storage Solutions
Effective storage solutions are essential for a well-designed kitchen. From cabinets and drawers to pantry space and shelving, incorporating ample storage can help maintain a clutter-free environment. Utilize innovative storage solutions to make the most of your kitchen remodeling project.
Types of Kitchen Layouts
Several standard kitchen layouts exist, each offering unique advantages and suiting different preferences:
- Galley Layout: Ideal for smaller spaces, the galley layout features two parallel walls of cabinets and appliances.
- L-Shaped Layout: This layout consists of cabinets and appliances along two perpendicular walls, providing ample counter space and storage.
- U-Shaped Layout: With cabinets and appliances along three walls, the U-shaped layout offers maximum workspace and storage.
- Island Layout: Incorporating a central island, this layout provides additional workspace, storage, and seating options.
- Open Plan Layout: This layout integrates the kitchen with the dining and living areas, creating a spacious and social environment.
Integrating Kitchen Layout into Remodeling Projects
When embarking on a kitchen remodeling project, it's important to analyze your current layout and identify potential improvements. Consider the following tips for integrating an effective kitchen layout into your remodeling project:
- Assess Your Needs: Evaluate your cooking habits, storage requirements, and entertaining preferences to determine the most suitable layout for your lifestyle.
- Maximize Efficiency: Incorporate space-saving solutions, such as pull-out shelves and organizers, to optimize the functionality of your kitchen.
- Enhance Aesthetics: Explore design elements such as lighting, color schemes, and materials to create a visually appealing space that complements your dining area.
- Open Concept Design: If space allows, consider an open plan layout that connects the kitchen and dining area, promoting interaction and a sense of openness.
- Functional Dining Furniture: Choose dining furniture that complements the kitchen layout and provides a comfortable and inviting dining experience.
- Coordination of Design Elements: Ensure that design elements, such as color palettes and materials, create a cohesive look throughout the kitchen and dining space.
Creating a Harmonious Kitchen & Dining Area
The kitchen and dining area should seamlessly blend together to create a harmonious living space. Consider the following strategies for integrating your kitchen layout with the dining area:
By seamlessly uniting the elements of effective kitchen layout design with your kitchen remodeling and dining area, you can create a space that is both functional and visually stunning. Embrace the opportunity to transform your kitchen into a welcoming and efficient hub for cooking, dining, and gathering with loved ones.

