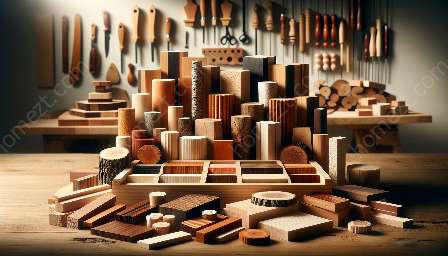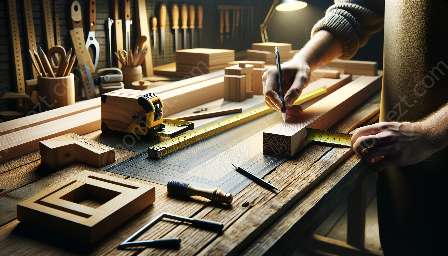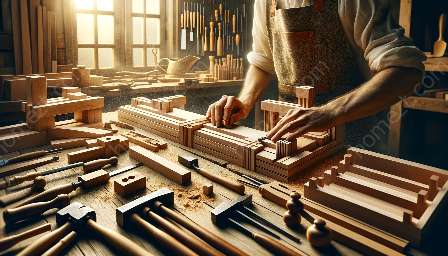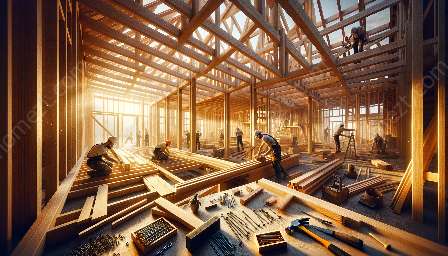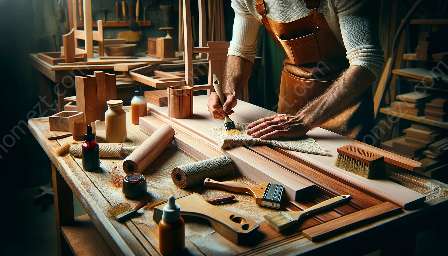Framing is a crucial aspect of carpentry and home improvement projects, providing the structure and support for various elements. This comprehensive guide explores the fundamentals of framing, including its relevance to both carpentry and home improvement.
The Basics of Framing
At its core, framing involves constructing the basic skeletal structure of a building or home improvement project. This typically includes creating the framework for walls, floors, and roofs, using a variety of materials such as wood, steel, or engineered lumber.
Key Elements of Framing
Several key elements are essential to framing, including understanding load-bearing considerations, following local building codes, and employing proper layout and measurement techniques. Skilled carpenters and home improvement enthusiasts must have a strong grasp of these elements to ensure the structural integrity and safety of a project.
Framing in Carpentry
For carpenters, framing is a fundamental skill that forms the backbone of many construction projects. Whether building a new structure or renovating an existing one, carpenters rely on framing techniques to provide a solid and durable framework for the entire project. From constructing walls and installing stairs to framing windows and doors, the carpenter's proficiency in framing significantly influences the overall quality and longevity of the finished product.
Framing Tools and Techniques
Carpenters utilize a range of tools and techniques specific to framing, including hammers, nails, levels, and framing squares. Understanding how to accurately measure, cut, and join different framing elements is essential for a successful carpentry project. Additionally, knowledge of various framing styles and methods, such as platform framing or balloon framing, allows carpenters to adapt to different construction requirements.
Framing in Home Improvement
Framing plays a vital role in home improvement ventures, particularly during remodeling and renovation projects. Whether adding new rooms, expanding living spaces, or creating custom features, framing serves as the underlying framework that supports these enhancements. Home improvement enthusiasts can harness framing techniques to reshape and reimagine the layout and structure of their homes, creating functional and aesthetically pleasing spaces.
Tips for Successful Framing Projects
Effective framing in home improvement projects involves careful planning and execution. Understanding proper insulation, moisture control, and load distribution within the framing structure is crucial for long-term durability and energy efficiency. By following industry best practices and staying updated on modern framing materials and methods, home improvement enthusiasts can achieve impressive results and add value to their homes.
Conclusion
Mastering the art of framing is indispensable for both carpentry and home improvement enthusiasts. By learning and applying the principles of framing, individuals can elevate the quality and functionality of their construction and renovation projects. Whether constructing new buildings or enhancing existing spaces, framing serves as the cornerstone of successful carpentry and home improvement endeavors.



