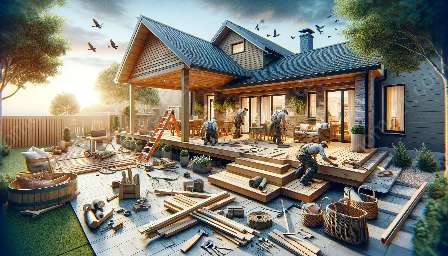When it comes to enhancing your outdoor living space, balcony and terrace construction present exciting opportunities. Creating a functional and attractive balcony or terrace requires careful planning, knowledgeable material selection, and skilled construction techniques.
In this comprehensive guide, we will delve into the details of balcony and terrace construction, exploring how it aligns with patio and deck construction as well as home improvement. From understanding the different construction methods to the selection of suitable materials and design considerations, we will cover it all to help you elevate your outdoor space.
Patio and Deck Construction
Patio and deck construction share several similarities with balcony and terrace construction. They all focus on creating outdoor spaces for relaxation, entertainment, and enjoyment. Balconies and terraces typically pertain to upper levels of residential or commercial buildings, while patios and decks are commonly found at ground level. However, the construction principles and material considerations often overlap, making them compatible topics to explore together.
Understanding Balcony and Terrace Construction
Before delving into the technical aspects of construction, it’s important to understand the purpose of balconies and terraces. These outdoor extensions provide a connection to the outdoors, offering a place for residents to relax, host gatherings, or simply enjoy the view. Balconies are typically enclosed, often projecting from the facade of a building, while terraces are open, level areas usually situated on the ground, roof, or upper level of a building.
Construction of balconies and terraces involves several key steps, such as structural design, material selection, and installation. The process begins with conceptualizing the design based on the available space and structural considerations. Whether constructing a balcony from scratch or renovating an existing one, understanding the load-bearing capacity of the structure and following local building codes is crucial.
Construction Techniques
Various construction techniques can be employed for balconies and terraces, depending on the structural requirements and design preferences. These may include:
- Cantilevered Construction: This method involves projecting the balcony or terrace without additional support from the ground or the building below. It requires careful engineering to ensure stability and safety.
- Supported Construction: Balconies and terraces can also be supported by columns, posts, or brackets for added stability. This approach is suitable when the cantilevered method is not feasible.
- Reinforced Concrete: Construction often involves the use of reinforced concrete for structural integrity and durability. The concrete is typically reinforced with steel bars to withstand the load and environmental conditions.
Materials for Balcony and Terrace Construction
The selection of materials plays a critical role in the construction of balconies and terraces. Factors such as durability, aesthetics, climate resistance, and maintenance requirements influence the choice of materials. Common materials used in balcony and terrace construction include:
- Wood: Wooden decking and railings are popular for their natural beauty, but they require regular maintenance to prevent deterioration.
- Steel: Steel is a strong and versatile material suitable for structural components such as support beams and railings. It offers durability and modern aesthetic appeal.
- Composite Materials: Composite decking materials, made from a blend of wood fibers and recycled plastics, provide a low-maintenance alternative with excellent durability.
- Stone or Concrete Pavers: Pavers offer a durable and versatile flooring option for terraces, providing a wide range of design possibilities.
- Size and Layout: Determining the appropriate size and layout to accommodate seating, dining, or relaxation areas.
- Privacy and Safety: Implementing features such as railings, screens, and shades to ensure privacy and safety for users.
- Aesthetic Appeal: Choosing materials, colors, and finishes that complement the overall design of the building and surrounding environment.
Design Considerations
Designing a balcony or terrace involves considering various aspects, including:
Home Improvement and Balcony/Terrace Enhancement
Improving your outdoor space through balcony and terrace construction falls under the umbrella of home improvement. The addition of a well-designed balcony or terrace not only enhances the aesthetic appeal of your property but also increases its functional value. It provides an outdoor retreat for relaxation, entertainment, and connecting with nature.
Furthermore, balcony and terrace construction can significantly contribute to the overall value of your home, making it a worthwhile investment. When approached with careful planning, attention to detail, and quality craftsmanship, these outdoor extensions can transform your living space and elevate your lifestyle.
In Conclusion
Balcony and terrace construction offer exciting opportunities to expand and enhance your outdoor living space. Whether you are considering the addition of a new balcony or renovating an existing terrace, the proper understanding of construction techniques and material selection is crucial. By aligning this knowledge with the principles of patio and deck construction and home improvement, you can make informed decisions to create a beautiful and functional outdoor oasis.


